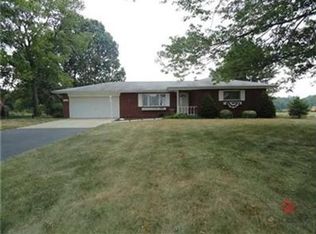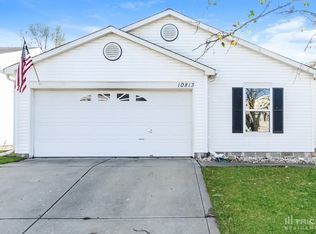Sold
$156,000
5377 E North County Line Rd, Camby, IN 46113
3beds
3,132sqft
Residential, Single Family Residence
Built in 1965
0.88 Acres Lot
$285,800 Zestimate®
$50/sqft
$2,174 Estimated rent
Home value
$285,800
$246,000 - $323,000
$2,174/mo
Zestimate® history
Loading...
Owner options
Explore your selling options
What's special
Incredible value on this stone Mid-Century ranch home on nearly 1 acre in Morgan County. No HOA! Double corner lot borders new construction neighborhood. Fenced rear yard has BBQ pit, covered patio, mini barn, koi pond, and spacious 3-car detached garage. Appears to have newer, dimensional roof. Windows are boarded due to broken glass but are replacement, vinyl windows. Interior features multiple living areas, wood-burning stone fireplace, laundry closet on main level, hardwood floors, built-in bookshelves, storage space. Master Bedroom Suite has Full Bath, shower. Large, unfinished basement. Unbelievable upside on this property with lots of opportunity. Must see!
Zillow last checked: 8 hours ago
Listing updated: July 15, 2024 at 12:52pm
Listing Provided by:
Chris Price 317-225-5507,
Keller Williams Indy Metro S
Bought with:
Angela Pennington
The Modglin Group
Source: MIBOR as distributed by MLS GRID,MLS#: 21984992
Facts & features
Interior
Bedrooms & bathrooms
- Bedrooms: 3
- Bathrooms: 3
- Full bathrooms: 2
- 1/2 bathrooms: 1
- Main level bathrooms: 3
- Main level bedrooms: 3
Primary bedroom
- Features: Hardwood
- Level: Main
- Area: 168 Square Feet
- Dimensions: 14x12
Bedroom 2
- Features: Hardwood
- Level: Main
- Area: 144 Square Feet
- Dimensions: 12x12
Bedroom 3
- Features: Hardwood
- Level: Main
- Area: 120 Square Feet
- Dimensions: 12x10
Bonus room
- Features: Other
- Level: Basement
- Area: 400 Square Feet
- Dimensions: 20x20
Dining room
- Features: Carpet
- Level: Main
- Area: 120 Square Feet
- Dimensions: 12x10
Family room
- Features: Hardwood
- Level: Main
- Area: 168 Square Feet
- Dimensions: 14x12
Great room
- Features: Tile-Ceramic
- Level: Main
- Area: 320 Square Feet
- Dimensions: 20x16
Kitchen
- Features: Carpet
- Level: Main
- Area: 120 Square Feet
- Dimensions: 12x10
Utility room
- Features: Other
- Level: Main
- Area: 240 Square Feet
- Dimensions: 20x12
Cooling
- Has cooling: Yes
Appliances
- Included: Dishwasher, Kitchen Exhaust, Laundry Connection in Unit, Water Heater
- Laundry: Laundry Closet, Main Level, Laundry Connection in Unit
Features
- Attic Access, Bookcases, Ceiling Fan(s), Hardwood Floors, High Speed Internet, Supplemental Storage
- Flooring: Hardwood
- Windows: Windows Vinyl, Wood Work Painted, WoodWorkStain/Painted, Wood Work Stained
- Basement: Unfinished
- Attic: Access Only
- Number of fireplaces: 1
- Fireplace features: Great Room, Masonry, Wood Burning
Interior area
- Total structure area: 3,132
- Total interior livable area: 3,132 sqft
- Finished area below ground: 0
Property
Parking
- Total spaces: 3
- Parking features: Detached, Concrete, Garage Door Opener, Storage, Workshop in Garage
- Garage spaces: 3
- Details: Garage Parking Other(Garage Door Opener, Service Door, Other)
Features
- Levels: One
- Stories: 1
- Patio & porch: Covered, Patio
- Exterior features: Fire Pit
- Fencing: Fenced,Chain Link,Partial
- Has view: Yes
- View description: Neighborhood, Trees/Woods
Lot
- Size: 0.88 Acres
- Features: Access, Corner Lot, Irregular Lot, Not In Subdivision, Rural - Not Subdivision, Suburb, Mature Trees, Trees-Small (Under 20 Ft), Wooded, Other
Details
- Additional structures: Barn Mini, Barn Storage, Storage
- Additional parcels included: Lots 78
- Parcel number: 550229230005000015
- Special conditions: HUD Owned,As Is
- Horse amenities: None
Construction
Type & style
- Home type: SingleFamily
- Architectural style: Mid-Century Modern,Ranch,Traditional
- Property subtype: Residential, Single Family Residence
Materials
- Stone
- Foundation: Block
Condition
- New construction: No
- Year built: 1965
Utilities & green energy
- Electric: 200+ Amp Service, Circuit Breakers
- Sewer: Septic Tank
- Water: Private Well, Well
- Utilities for property: Electricity Connected
Community & neighborhood
Location
- Region: Camby
- Subdivision: Settles Sub
Price history
| Date | Event | Price |
|---|---|---|
| 7/12/2024 | Sold | $156,000-10.9%$50/sqft |
Source: | ||
| 6/27/2024 | Pending sale | $175,000$56/sqft |
Source: | ||
| 6/14/2024 | Listed for sale | $175,000$56/sqft |
Source: | ||
Public tax history
| Year | Property taxes | Tax assessment |
|---|---|---|
| 2024 | $2,551 +10.4% | $259,500 |
| 2023 | $2,311 +51.1% | $259,500 +11% |
| 2022 | $1,530 +1.2% | $233,800 +41% |
Find assessor info on the county website
Neighborhood: 46113
Nearby schools
GreatSchools rating
- 6/10North Madison Elementary SchoolGrades: K-6Distance: 2.6 mi
- 5/10Paul Hadley Middle SchoolGrades: 7-8Distance: 2.8 mi
- 8/10Mooresville High SchoolGrades: 9-12Distance: 2.6 mi
Schools provided by the listing agent
- Elementary: Neil Armstrong Elementary School
- Middle: Paul Hadley Middle School
- High: Mooresville High School
Source: MIBOR as distributed by MLS GRID. This data may not be complete. We recommend contacting the local school district to confirm school assignments for this home.
Get a cash offer in 3 minutes
Find out how much your home could sell for in as little as 3 minutes with a no-obligation cash offer.
Estimated market value
$285,800
Get a cash offer in 3 minutes
Find out how much your home could sell for in as little as 3 minutes with a no-obligation cash offer.
Estimated market value
$285,800

