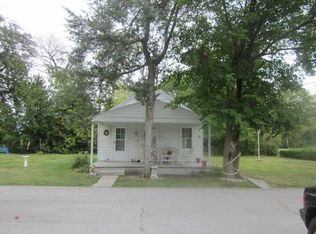Sold for $316,000 on 09/08/23
$316,000
5377 Bay Shore Rd, Oregon, OH 43616
4beds
2,232sqft
Single Family Residence
Built in 1979
0.87 Acres Lot
$379,600 Zestimate®
$142/sqft
$2,174 Estimated rent
Home value
$379,600
$345,000 - $418,000
$2,174/mo
Zestimate® history
Loading...
Owner options
Explore your selling options
What's special
Welcome home to 5377 Bay Shore, this 4 bedroom, 2 bathroom house is a dream come true with stunning water views. Situated on a spacious lot, this house offers beautiful views of the water from the backyard and several rooms. The backyard is the perfect place to unwind and take in the calming sounds of the water. But that's not all-this home comes with a ramp for easy water access to Lake Erie. Bonus room could easily be used as a 5th bedroom. Conveniently located near Harbor-View Yacht Club and Maumee Bay State Park. Don't miss out on this property, schedule your showing today.
Zillow last checked: 8 hours ago
Listing updated: October 13, 2025 at 11:54pm
Listed by:
Laura Longoria 419-377-9530,
Howard Hanna
Bought with:
John D. Hilyard, 0000445124
The Danberry Co.
Victoria D. Valle, 0000440385
The Danberry Co.
Source: NORIS,MLS#: 6105903
Facts & features
Interior
Bedrooms & bathrooms
- Bedrooms: 4
- Bathrooms: 2
- Full bathrooms: 2
Primary bedroom
- Level: Upper
- Dimensions: 14 x 12
Bedroom 2
- Level: Upper
- Dimensions: 14 x 10
Bedroom 3
- Level: Upper
- Dimensions: 12 x 10
Bedroom 4
- Level: Upper
- Dimensions: 10 x 12
Bonus room
- Level: Lower
- Dimensions: 10 x 14
Dining room
- Features: Formal Dining Room
- Level: Main
- Dimensions: 15 x 13
Family room
- Level: Lower
- Dimensions: 13 x 19
Kitchen
- Level: Main
- Dimensions: 11 x 9
Living room
- Level: Main
- Dimensions: 16 x 14
Heating
- Boiler, Natural Gas
Cooling
- Central Air
Appliances
- Included: Water Heater
Features
- Primary Bathroom
- Flooring: Carpet, Laminate
- Has fireplace: No
Interior area
- Total structure area: 2,232
- Total interior livable area: 2,232 sqft
Property
Parking
- Total spaces: 2
- Parking features: Concrete, Off Street, Driveway
- Garage spaces: 2
- Has uncovered spaces: Yes
Features
- Levels: Tri-Level
- Patio & porch: Patio
- Has view: Yes
- View description: Water
- Has water view: Yes
- Water view: Water
Lot
- Size: 0.87 Acres
- Dimensions: 37,851
Details
- Parcel number: 4400944
Construction
Type & style
- Home type: SingleFamily
- Architectural style: Traditional
- Property subtype: Single Family Residence
Materials
- Shingle Siding, Stone
- Foundation: Crawl Space
- Roof: Shingle
Condition
- Year built: 1979
Utilities & green energy
- Electric: Circuit Breakers
- Sewer: Sanitary Sewer
- Water: Public
Community & neighborhood
Location
- Region: Oregon
Other
Other facts
- Listing terms: Cash,Conventional
Price history
| Date | Event | Price |
|---|---|---|
| 9/8/2023 | Sold | $316,000+26.4%$142/sqft |
Source: NORIS #6105903 | ||
| 9/1/2023 | Pending sale | $250,000$112/sqft |
Source: NORIS #6105903 | ||
| 8/27/2023 | Listed for sale | $250,000$112/sqft |
Source: NORIS #6105903 | ||
Public tax history
| Year | Property taxes | Tax assessment |
|---|---|---|
| 2024 | $5,442 +63.1% | $115,220 +66.9% |
| 2023 | $3,336 -1.4% | $69,020 |
| 2022 | $3,384 -0.8% | $69,020 |
Find assessor info on the county website
Neighborhood: 43616
Nearby schools
GreatSchools rating
- 7/10Eisenhower Intermediate SchoolGrades: 5-8Distance: 4 mi
- 6/10Clay High SchoolGrades: 9-12Distance: 2.5 mi
- 3/10Fassett Middle SchoolGrades: 7-8Distance: 4.2 mi
Schools provided by the listing agent
- High: Clay
Source: NORIS. This data may not be complete. We recommend contacting the local school district to confirm school assignments for this home.

Get pre-qualified for a loan
At Zillow Home Loans, we can pre-qualify you in as little as 5 minutes with no impact to your credit score.An equal housing lender. NMLS #10287.
Sell for more on Zillow
Get a free Zillow Showcase℠ listing and you could sell for .
$379,600
2% more+ $7,592
With Zillow Showcase(estimated)
$387,192