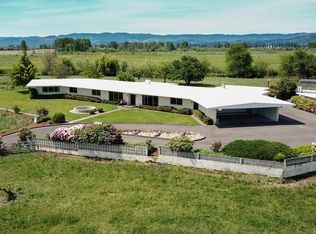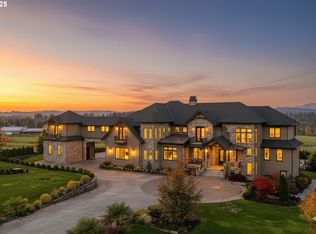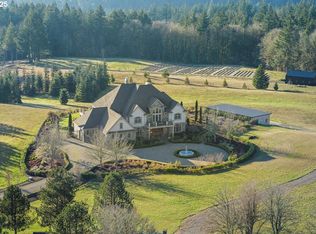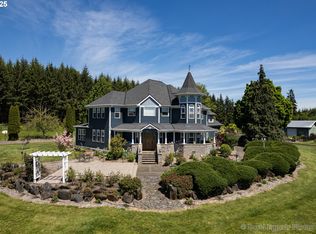Whether you're gliding across the Multnomah Channel at sunrise, hosting elegant gatherings in your private clubhouse, or riding horseback through dew-covered meadows—this property offers a lifestyle of refined serenity. Here, luxury meets nature. Watch herons lift off from the water’s edge, cast a line from your own shoreline, or simply breathe in the stillness of 129 acres all your own. Build your dream riverfront retreat, live in rhythm with the land, and create a legacy unlike any other.A rare legacy property on 129± acres along the Multnomah Channel, this estate is a true piece of Oregon history. Anchored by a 6,317 sq. ft. Mid-Century Modern masterpiece built in 1966 by Chester Gunderson of Gunderson Bros. Engineering—renowned for their WWII naval work—the main home is rich in character and craftsmanship, with custom woodwork, brick exteriors, built-ins, and marble finishes throughout.The estate also features:A 1,701 sq. ft. clubhouse (1968), perfect for entertaining or multi-generational livingA 1,447 sq. ft. 1946 cottage, full of charm and rental potentialA 4,800 sq. ft. brick barn/shed, ideal for equestrian use, events, or creative repurposingSpanning three tax lots, this one-of-a-kind property offers both privacy and possibility. Bordering the scenic Multnomah Channel, there is potential to restore the original boat dock and enjoy direct access to the Columbia River. Whether you envision a working ranch, an equestrian retreat, a high-end event venue, or a multi-generational estate, this property delivers. Already producing $25,000+ annually from house, pasture, and hunting lease.Buyers to do their own due diligence—one of the existing homes may present an opportunity for demolition and the construction of your custom riverfront estate.Whether you dream of early mornings in a duck blind, casting a line from your private riverbank, saddling up for golden-hour rides, or simply soaking in the quiet rhythm of nature—this property is your canvas.
Active
$3,175,000
53767 E Honeyman Rd, Scappoose, OR 97056
7beds
9,565sqft
Est.:
Residential, Single Family Residence
Built in 1966
129 Acres Lot
$-- Zestimate®
$332/sqft
$-- HOA
What's special
Riverfront retreatMarble finishes throughoutMid-century modern masterpieceCustom woodworkBrick exteriors
- 3 days |
- 348 |
- 14 |
Zillow last checked: 8 hours ago
Listing updated: January 01, 2026 at 05:34am
Listed by:
Olivia Logue 503-410-4449,
Urban Pacific Real Estate,
John Lee 503-245-9090,
Lee Real Estate
Source: RMLS (OR),MLS#: 219916158
Tour with a local agent
Facts & features
Interior
Bedrooms & bathrooms
- Bedrooms: 7
- Bathrooms: 7
- Full bathrooms: 5
- Partial bathrooms: 2
- Main level bathrooms: 7
Rooms
- Room types: Sun Room, Den, Atrium, Bedroom 2, Bedroom 3, Dining Room, Family Room, Kitchen, Living Room, Primary Bedroom
Primary bedroom
- Level: Main
Bedroom 2
- Level: Main
Bedroom 3
- Level: Main
Dining room
- Level: Main
Family room
- Level: Main
Kitchen
- Level: Main
Living room
- Level: Main
Heating
- Baseboard, Forced Air, Radiant
Cooling
- Central Air
Appliances
- Included: Free-Standing Range, Electric Water Heater
Features
- Kitchen Island
- Flooring: Wall to Wall Carpet
- Basement: None
- Number of fireplaces: 3
- Fireplace features: Wood Burning
Interior area
- Total structure area: 9,565
- Total interior livable area: 9,565 sqft
Video & virtual tour
Property
Parking
- Total spaces: 2
- Parking features: Covered, Driveway, RV Access/Parking, RV Boat Storage, Attached
- Attached garage spaces: 2
- Has uncovered spaces: Yes
Accessibility
- Accessibility features: Caregiver Quarters, Ground Level, Main Floor Bedroom Bath, Minimal Steps, Natural Lighting, One Level, Parking, Accessibility
Features
- Levels: One
- Stories: 1
- Patio & porch: Patio
- Exterior features: Dock, Water Feature, Yard
- Fencing: Cross Fenced,Perimeter,Fenced
- Has view: Yes
- View description: Creek/Stream, Mountain(s), River
- Has water view: Yes
- Water view: Creek/Stream,River
- Waterfront features: River Front
Lot
- Size: 129 Acres
- Features: Gated, Gentle Sloping, Level, Pasture, Private, Acres 50 to 100
Details
- Additional structures: Barn, Dock, GuestQuarters, PoultryCoop, RVParking, RVBoatStorage
- Additional parcels included: 5167,5164
- Parcel number: 5163
- Zoning: PA-80
- Other equipment: Intercom
Construction
Type & style
- Home type: SingleFamily
- Architectural style: Mid Century Modern
- Property subtype: Residential, Single Family Residence
Materials
- Brick
- Foundation: Slab
- Roof: Membrane
Condition
- Resale
- New construction: No
- Year built: 1966
Utilities & green energy
- Electric: Call Listing Agent
- Sewer: Septic Tank
- Water: Private, Well
Community & HOA
HOA
- Has HOA: No
Location
- Region: Scappoose
Financial & listing details
- Price per square foot: $332/sqft
- Tax assessed value: $2,221,460
- Annual tax amount: $3,466
- Date on market: 6/30/2025
- Listing terms: Call Listing Agent,Cash,Conventional,Farm Credit Service,VA Loan
- Electric utility on property: Yes
- Road surface type: Paved
Estimated market value
Not available
Estimated sales range
Not available
Not available
Price history
Price history
| Date | Event | Price |
|---|---|---|
| 6/30/2025 | Listed for sale | $3,175,000$332/sqft |
Source: | ||
Public tax history
Public tax history
| Year | Property taxes | Tax assessment |
|---|---|---|
| 2024 | $16,792 +0.4% | $1,182,870 +3% |
| 2023 | $16,722 +4.4% | $1,148,421 +3% |
| 2022 | $16,019 +2.7% | $1,114,979 +3% |
Find assessor info on the county website
BuyAbility℠ payment
Est. payment
$19,150/mo
Principal & interest
$16055
Property taxes
$1984
Home insurance
$1111
Climate risks
Neighborhood: 97056
Nearby schools
GreatSchools rating
- 8/10Warren Elementary SchoolGrades: K-3Distance: 2 mi
- 5/10Scappoose Middle SchoolGrades: 7-8Distance: 2.8 mi
- 8/10Scappoose High SchoolGrades: 9-12Distance: 3 mi
Schools provided by the listing agent
- Elementary: Grant Watts
- Middle: Scappoose
- High: Scappoose
Source: RMLS (OR). This data may not be complete. We recommend contacting the local school district to confirm school assignments for this home.
- Loading
- Loading





