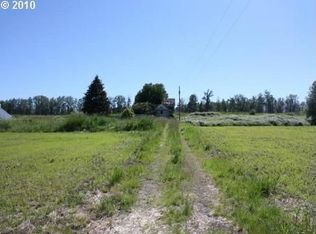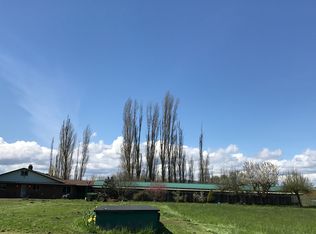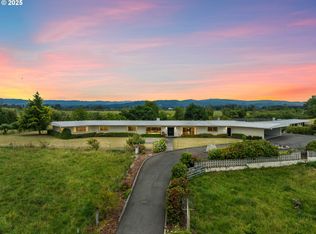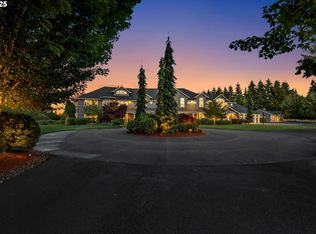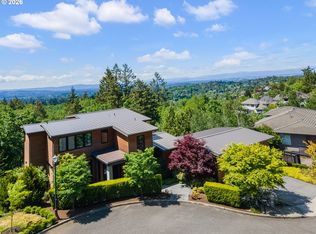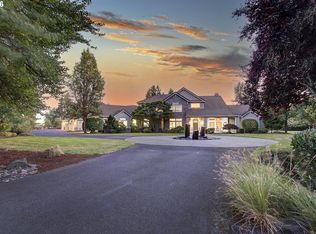Mid-Century Modern: Main House is original, 6,317 sq ft built in 1966. 2nd House: 1,701 sq ft built in 1968. 3rd House: 1,447 sq ft built in 1946. (total 9,948 finished sq ft) Top quality finish & materials. Brick exteriors, built-ins, marble, custom woodwork. Chester Gunderson (Gunderson Bros. Engineering) built main house sparing no expense. Refer to documents or search online for Gunderson Brothers history in PDX area, including WWII era naval contracts. 129 +/- acres on Multnomah Channel. 4,800 sq ft brick barn/shed. Nature, waterfowl, recreation, fishing & privacy. Historic home & acreage borders Multnomah Channel which connects to the Columbia River. Only 10 minutes to shopping/services in Scappoose & 30 minutes to Portland Metro area. Property located inside Scappoose Drainage Improvement District.
For sale
Listed by:
JOHN LEE Direc:503-245-9090,
Lee Real Estate
$3,175,000
53765 E Honeyman Rd, Scappoose, OR 97056
5beds
9,465sqft
Est.:
Single Family Residence
Built in 1966
129 Acres Lot
$-- Zestimate®
$335/sqft
$-- HOA
What's special
Custom woodworkBrick exteriors
- 680 days |
- 1,316 |
- 48 |
Zillow last checked:
Listing updated:
Listed by:
JOHN LEE Direc:503-245-9090,
Lee Real Estate
Source: WVMLS,MLS#: 815320
Tour with a local agent
Facts & features
Interior
Bedrooms & bathrooms
- Bedrooms: 5
- Bathrooms: 7
- Full bathrooms: 5
- 1/2 bathrooms: 2
- Main level bathrooms: 7
Primary bedroom
- Level: Main
Bedroom 2
- Level: Main
Bedroom 3
- Level: Main
Bedroom 4
- Level: Main
Dining room
- Features: Formal
- Level: Main
- Area: 340
- Dimensions: 17 x 20
Family room
- Level: Main
- Area: 357
- Dimensions: 17 x 21
Kitchen
- Level: Main
- Area: 330
- Dimensions: 15 x 22
Living room
- Level: Main
- Area: 600
- Dimensions: 20 x 30
Heating
- Electric, Oil, Baseboard, Forced Air
Cooling
- Central Air
Appliances
- Included: Dishwasher, Built-In Range, Microwave, Range Included, Electric Water Heater
- Laundry: Main Level
Features
- Den, Mudroom, Office, Rec Room, Workshop
- Flooring: Carpet
- Has fireplace: Yes
- Fireplace features: Family Room, Living Room, Other Room, Wood Burning
Interior area
- Total structure area: 9,465
- Total interior livable area: 9,465 sqft
Property
Parking
- Total spaces: 2
- Parking features: Carport, RV Access/Parking, RV Garage
- Garage spaces: 2
- Has carport: Yes
Features
- Levels: One
- Stories: 1
- Patio & porch: Patio
- Exterior features: White
- Fencing: Partial
- Has view: Yes
- View description: Mountain(s), Territorial
- Has water view: Yes
- Waterfront features: Waterfront
Lot
- Size: 129 Acres
- Features: Irregular Lot, Landscaped
Details
- Additional structures: Barn(s), Workshop, RV/Boat Storage
- Parcel number: 3104000030001
- Zoning: PA-80
Construction
Type & style
- Home type: SingleFamily
- Property subtype: Single Family Residence
Materials
- Brick
- Foundation: Slab
- Roof: See Remarks,Tile
Condition
- New construction: No
- Year built: 1966
Utilities & green energy
- Electric: 1/Main
- Sewer: Other, Septic Tank
- Water: Shared Well
Community & HOA
Community
- Security: Security System Leased
HOA
- Has HOA: No
Location
- Region: Scappoose
Financial & listing details
- Price per square foot: $335/sqft
- Tax assessed value: $1,345,490
- Annual tax amount: $20,283
- Price range: $3.2M - $3.2M
- Date on market: 4/8/2024
- Listing agreement: Exclusive Right To Sell
- Listing terms: Cash,Conventional
- Acres allowed for irrigation: 0
Estimated market value
Not available
Estimated sales range
Not available
$5,964/mo
Price history
Price history
| Date | Event | Price |
|---|---|---|
| 4/7/2024 | Listed for sale | $3,175,000$335/sqft |
Source: | ||
Public tax history
Public tax history
| Year | Property taxes | Tax assessment |
|---|---|---|
| 2018 | $13,763 +1.6% | $990,422 +3% |
| 2017 | $13,546 | $961,578 |
Find assessor info on the county website
BuyAbility℠ payment
Est. payment
$18,357/mo
Principal & interest
$16373
Property taxes
$1984
Climate risks
Neighborhood: 97056
Nearby schools
GreatSchools rating
- 9/10Grant Watts Elementary SchoolGrades: K-3Distance: 3 mi
- 5/10Scappoose Middle SchoolGrades: 7-8Distance: 3.2 mi
- 8/10Scappoose High SchoolGrades: 9-12Distance: 3.1 mi
- Loading
- Loading
