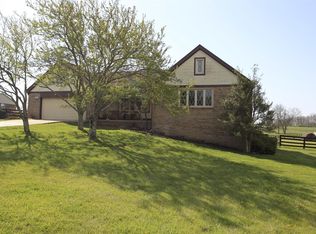Sold for $1,200,000 on 01/31/25
$1,200,000
5376 Stewart Rd, Lexington, KY 40516
5beds
8,026sqft
Single Family Residence
Built in ----
9.25 Acres Lot
$-- Zestimate®
$150/sqft
$6,201 Estimated rent
Home value
Not available
Estimated sales range
Not available
$6,201/mo
Zestimate® history
Loading...
Owner options
Explore your selling options
What's special
This home is nestled on 9.25 acres of picturesque horse farmland, offers breathtaking views. The exterior boasts a charming 4-plank fence, a gated entrance, & a serene pond, creating an inviting atmosphere. Upon entering you're greeted by a spacious gathering room with high beamed ceilings & a striking stone fireplace, making it a focal point. The fully equipped kitchen is designed for entertaining, featuring an oversized island, a Thermador 6-burner gas stovetop, double wall ovens, an additional standard oven, a separate drink station, & ample cabinetry for storage. The primary suite includes a tiled shower with an attached sauna, a whirlpool tub, a double vanity, & a large walk-in closet. The finished partial basement offers additional living space & includes a wood/coal burning stove, providing a backup heating option for the home. An attached AUD-Home Office/Nanny Suite/Pool House adds versatility to the home. The exterior is perfect for entertaining, with a covered porch, an inground pool, a stone masonry fireplace, & spacious greenhouse. This home seamlessly blends comfort, functionality, and beautiful outdoor spaces!
Zillow last checked: 8 hours ago
Listing updated: August 28, 2025 at 11:45pm
Listed by:
Sarah Hancock 859-396-2348,
RE/MAX Creative Realty
Bought with:
Sarah Hancock, 200098
RE/MAX Creative Realty
Source: Imagine MLS,MLS#: 24022780
Facts & features
Interior
Bedrooms & bathrooms
- Bedrooms: 5
- Bathrooms: 5
- Full bathrooms: 4
- 1/2 bathrooms: 1
Primary bedroom
- Description: Fireplace
- Level: First
Bedroom 1
- Description: Exterior access to deck
- Level: First
Bedroom 2
- Description: Exterior access to deck
- Level: First
Bedroom 3
- Level: First
Bedroom 4
- Description: AUD-Home Office/Pool House/Nanny Suite
- Level: First
Bathroom 1
- Description: Full Bath, Sauna/Whirlpool/Tiled Shower
- Level: First
Bathroom 2
- Description: Full Bath, Newly remodeled
- Level: First
Bathroom 3
- Description: Full Bath
- Level: Lower
Bathroom 4
- Description: Full Bath, AUD-Home Office/Pool House/Nanny Suite
- Level: First
Bathroom 5
- Description: Half Bath, Newly remodeled
- Level: First
Bonus room
- Level: Lower
Dining room
- Level: First
Dining room
- Level: First
Family room
- Description: Coal Burning Stove that can heat the home as back up.
- Level: Lower
Family room
- Description: Stone Fire Place/Vaulted Ceilings
- Level: First
Family room
- Description: Coal Burning Stove that can heat the home as back up.
- Level: Lower
Kitchen
- Description: Full compliment of stainless appliances
- Level: First
Office
- Description: AUD-Home Office/Pool House/Nanny Suite
- Level: First
Other
- Description: Additional home office space
- Level: Lower
Other
- Description: Everyday drop zone/Storage staging area
- Level: First
Other
- Description: Additional home office space
- Level: Lower
Recreation room
- Level: Lower
Recreation room
- Level: Lower
Recreation room
- Level: Lower
Utility room
- Description: Storage space
- Level: First
Heating
- Forced Air, Propane Tank Owned
Cooling
- Electric
Appliances
- Included: Disposal, Dishwasher, Gas Range, Microwave, Refrigerator, Oven
- Laundry: Electric Dryer Hookup, Washer Hookup
Features
- Breakfast Bar, In-Law Floorplan, Master Downstairs, Walk-In Closet(s), Ceiling Fan(s), Soaking Tub
- Flooring: Carpet, Hardwood, Tile
- Basement: Crawl Space,Finished,Full,Walk-Out Access
- Has fireplace: Yes
- Fireplace features: Family Room, Masonry, Master Bedroom, Outside, Wood Burning
Interior area
- Total structure area: 8,026
- Total interior livable area: 8,026 sqft
- Finished area above ground: 5,693
- Finished area below ground: 2,333
Property
Parking
- Total spaces: 2
- Parking features: Attached Garage, Driveway
- Garage spaces: 2
- Has uncovered spaces: Yes
Features
- Levels: One
- Patio & porch: Patio
- Has private pool: Yes
- Pool features: In Ground
- Fencing: Wood
- Has view: Yes
- View description: Rural, Trees/Woods, Other, Farm
Lot
- Size: 9.25 Acres
Details
- Additional structures: Shed(s), Other
- Parcel number: 0136001007.00
- Horses can be raised: Yes
Construction
Type & style
- Home type: SingleFamily
- Architectural style: Contemporary,Ranch
- Property subtype: Single Family Residence
Materials
- Stone, Wood Siding
- Foundation: Block
- Roof: Dimensional Style
Condition
- New construction: No
Utilities & green energy
- Sewer: Septic Tank
- Water: Public
- Utilities for property: Electricity Connected, Other, Water Connected, Propane Connected
Community & neighborhood
Location
- Region: Lexington
- Subdivision: Rural
Price history
| Date | Event | Price |
|---|---|---|
| 1/31/2025 | Sold | $1,200,000-5.9%$150/sqft |
Source: | ||
| 12/6/2024 | Pending sale | $1,275,000$159/sqft |
Source: | ||
| 12/1/2024 | Price change | $1,275,000-3.8%$159/sqft |
Source: | ||
| 10/29/2024 | Listed for sale | $1,325,000$165/sqft |
Source: | ||
Public tax history
| Year | Property taxes | Tax assessment |
|---|---|---|
| 2022 | $4,154 -7.5% | $484,800 |
| 2021 | $4,489 -3.9% | $484,800 +7.7% |
| 2018 | $4,670 | $450,000 |
Find assessor info on the county website
Neighborhood: 40516
Nearby schools
GreatSchools rating
- 4/10Bourbon Central Elementary SchoolGrades: K-5Distance: 7.2 mi
- 2/10Bourbon County Middle SchoolGrades: 6-8Distance: 7.7 mi
- 6/10Bourbon County High SchoolGrades: 9-12Distance: 7.7 mi
Schools provided by the listing agent
- Elementary: Bourbon Central
- Middle: Bourbon Co
- High: Bourbon Co
Source: Imagine MLS. This data may not be complete. We recommend contacting the local school district to confirm school assignments for this home.

Get pre-qualified for a loan
At Zillow Home Loans, we can pre-qualify you in as little as 5 minutes with no impact to your credit score.An equal housing lender. NMLS #10287.
