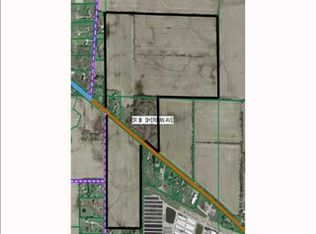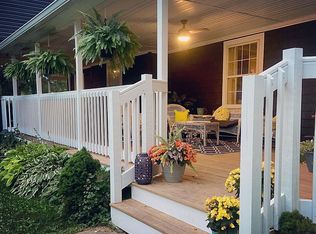Sold
$725,000
5376 Sheridan Rd, Westfield, IN 46062
4beds
4,074sqft
Residential, Single Family Residence
Built in 1937
3 Acres Lot
$820,300 Zestimate®
$178/sqft
$3,196 Estimated rent
Home value
$820,300
$763,000 - $886,000
$3,196/mo
Zestimate® history
Loading...
Owner options
Explore your selling options
What's special
Fall in love with this stunning updated farmhouse, complete with your own 100-year-old horse barn, carriage house and 3 acres of countryside. This beautiful home boasts traditional charm & modern updates - best of both worlds. The fully-equipped kitchen is a dream, with stainless steel appliances, ample storage, and plenty of counter space. The main home features 4 bedrooms and 2.5 bathrooms, each thoughtfully updated with modern fixtures and stylish finishes. You'll love the master suite, with its large closet and spa-like bathroom. The barn and charming carriage house offer additional storage or a beautiful place to entertain. This property is truly a rare find. Don't miss this once-in-a-lifetime opportunity to own a piece of the country!
Zillow last checked: 8 hours ago
Listing updated: April 26, 2023 at 08:09am
Listing Provided by:
Deborah Miller 317-341-4824,
CENTURY 21 Scheetz
Bought with:
Donna Baker
CENTURY 21 Scheetz
Source: MIBOR as distributed by MLS GRID,MLS#: 21903189
Facts & features
Interior
Bedrooms & bathrooms
- Bedrooms: 4
- Bathrooms: 3
- Full bathrooms: 2
- 1/2 bathrooms: 1
- Main level bathrooms: 3
- Main level bedrooms: 4
Primary bedroom
- Level: Main
- Area: 234 Square Feet
- Dimensions: 18x13
Bedroom 2
- Features: Hardwood
- Level: Main
- Area: 144 Square Feet
- Dimensions: 12x12
Bedroom 3
- Features: Hardwood
- Level: Main
- Area: 120 Square Feet
- Dimensions: 12x10
Bedroom 4
- Features: Hardwood
- Level: Main
- Area: 126 Square Feet
- Dimensions: 14x9
Other
- Features: Tile-Ceramic
- Level: Main
- Area: 80 Square Feet
- Dimensions: 10x8
Kitchen
- Features: Tile-Ceramic
- Level: Main
- Area: 396 Square Feet
- Dimensions: 22x18
Living room
- Features: Hardwood
- Level: Main
- Area: 600 Square Feet
- Dimensions: 30x20
Play room
- Features: Other
- Level: Basement
- Area: 286 Square Feet
- Dimensions: 22x13
Play room
- Features: Other
- Level: Basement
- Area: 551 Square Feet
- Dimensions: 29x19
Heating
- Forced Air, High Efficiency (90%+ AFUE ), Electric, Propane
Cooling
- Has cooling: Yes
Appliances
- Included: Gas Cooktop, Dishwasher, Microwave, Double Oven, Refrigerator, Electric Water Heater, Humidifier, Water Softener Owned
Features
- Attic Stairway, Bookcases, Hardwood Floors, Breakfast Bar, Ceiling Fan(s), Eat-in Kitchen, High Speed Internet, Kitchen Island, Pantry
- Flooring: Hardwood
- Windows: WoodWorkStain/Painted
- Basement: Unfinished
- Attic: Permanent Stairs
- Number of fireplaces: 2
- Fireplace features: Basement, Living Room, Masonry, Wood Burning
Interior area
- Total structure area: 4,074
- Total interior livable area: 4,074 sqft
- Finished area below ground: 196
Property
Parking
- Total spaces: 3
- Parking features: Attached, Garage Door Opener, Gravel, Workshop in Garage
- Attached garage spaces: 3
- Details: Garage Parking Other(Finished Garage, Keyless Entry)
Features
- Levels: One
- Stories: 1
- Patio & porch: Covered
Lot
- Size: 3 Acres
- Features: Rural - Not Subdivision, Mature Trees
Details
- Additional structures: Barn Storage, Outbuilding
- Parcel number: 290620000001001014, 29062000000010001014
- Other equipment: Radon System
- Horse amenities: Barn
Construction
Type & style
- Home type: SingleFamily
- Architectural style: Craftsman,Ranch
- Property subtype: Residential, Single Family Residence
Materials
- Cement Siding
- Foundation: Block
Condition
- Updated/Remodeled
- New construction: No
- Year built: 1937
Utilities & green energy
- Electric: 200+ Amp Service
- Sewer: Septic Tank
- Water: Private Well, Well
- Utilities for property: Electricity Connected
Community & neighborhood
Security
- Security features: Security Service
Location
- Region: Westfield
- Subdivision: No Subdivision
Price history
| Date | Event | Price |
|---|---|---|
| 4/26/2023 | Sold | $725,000$178/sqft |
Source: | ||
| 3/20/2023 | Pending sale | $725,000$178/sqft |
Source: | ||
| 3/10/2023 | Price change | $725,000-11%$178/sqft |
Source: | ||
| 2/14/2023 | Price change | $815,000-4.1%$200/sqft |
Source: | ||
| 2/9/2023 | Listed for sale | $850,000+93.2%$209/sqft |
Source: | ||
Public tax history
| Year | Property taxes | Tax assessment |
|---|---|---|
| 2024 | $4,436 +25.8% | $439,800 +6% |
| 2023 | $3,526 +3.8% | $414,900 +27.2% |
| 2022 | $3,396 +5.4% | $326,100 +12.8% |
Find assessor info on the county website
Neighborhood: 46062
Nearby schools
GreatSchools rating
- 6/10Monon Trail Elementary SchoolGrades: K-4Distance: 2.1 mi
- 9/10Westfield Middle SchoolGrades: 7-8Distance: 2.9 mi
- 10/10Westfield High SchoolGrades: 9-12Distance: 2.7 mi
Schools provided by the listing agent
- Elementary: Washington Woods Elementary School
- Middle: Westfield Middle School
- High: Westfield High School
Source: MIBOR as distributed by MLS GRID. This data may not be complete. We recommend contacting the local school district to confirm school assignments for this home.
Get a cash offer in 3 minutes
Find out how much your home could sell for in as little as 3 minutes with a no-obligation cash offer.
Estimated market value$820,300
Get a cash offer in 3 minutes
Find out how much your home could sell for in as little as 3 minutes with a no-obligation cash offer.
Estimated market value
$820,300

