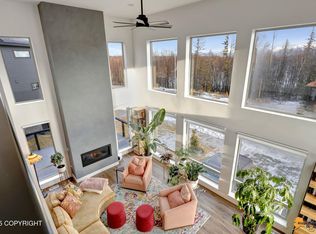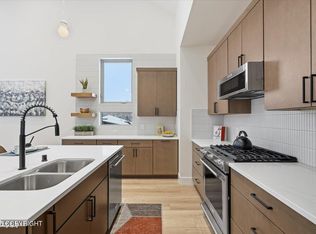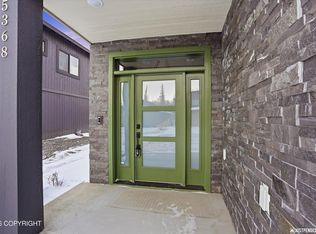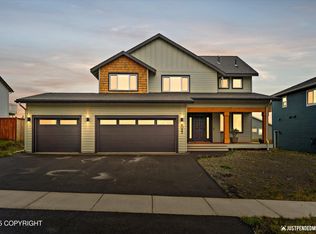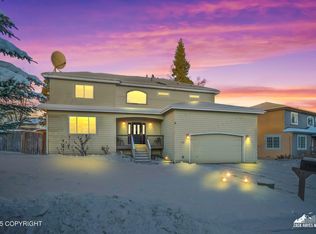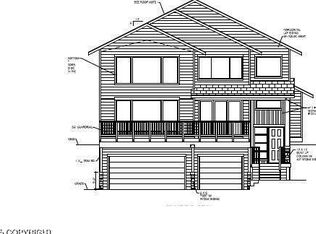Seller willing to consider a long-term lease, or purchase. This contemporary new construction by Brick & Birch Homes has thoughtfully designed features. A bedroom & full bath on the first floor. The 2nd floor hosts 3 additional bedrooms, including a spacious owner's suite with vaulted ceilings & luxurious walk-in shower. Enjoy the bright open great room with floor-to-ceiling tiled gas fireplace.and a large west-facing deck. The efficient island kitchen includes a walk-in pantry, and the home boasts a 721 sq. ft. triple-car garage. Perfect for modern living!
New construction
Price cut: $15K (11/27)
$854,000
5376 Sandhill Loop, Anchorage, AK 99502
4beds
2,348sqft
Est.:
Single Family Residence
Built in 2024
6,969.6 Square Feet Lot
$-- Zestimate®
$364/sqft
$41/mo HOA
What's special
- 502 days |
- 1,246 |
- 11 |
Zillow last checked: 8 hours ago
Listing updated: February 07, 2026 at 07:11pm
Listed by:
Connie Yoshimura,
Berkshire Hathaway HomeServices Alaska Realty
Source: AKMLS,MLS#: 24-13010
Tour with a local agent
Facts & features
Interior
Bedrooms & bathrooms
- Bedrooms: 4
- Bathrooms: 3
- Full bathrooms: 3
Heating
- Forced Air, Natural Gas
Appliances
- Laundry: Washer &/Or Dryer Hookup
Features
- BR/BA on Main Level, Ceiling Fan(s), Pantry, Quartz Counters, Vaulted Ceiling(s)
- Flooring: Carpet, Ceramic Tile, Luxury Vinyl
- Has basement: No
- Has fireplace: Yes
- Fireplace features: Gas
- Common walls with other units/homes: No Common Walls
Interior area
- Total structure area: 2,348
- Total interior livable area: 2,348 sqft
Property
Parking
- Total spaces: 3
- Parking features: Garage Door Opener, Paved, Attached, Heated Garage, No Carport
- Attached garage spaces: 3
- Has uncovered spaces: Yes
Features
- Levels: Two
- Stories: 2
- Patio & porch: Deck/Patio
- Exterior features: Private Yard
- Waterfront features: None, No Access
Lot
- Size: 6,969.6 Square Feet
- Features: Covenant/Restriction, City Lot
Details
- Parcel number: 0111289000001
- Zoning: R1
- Zoning description: Single Family Residential
Construction
Type & style
- Home type: SingleFamily
- Property subtype: Single Family Residence
Materials
- Foundation: Block
- Roof: Asphalt,Shingle
Condition
- New Construction
- New construction: Yes
- Year built: 2024
Details
- Builder name: Brick & Birch Homes
Utilities & green energy
- Sewer: Public Sewer
- Water: Public
- Utilities for property: Electric
Community & HOA
HOA
- Has HOA: Yes
- HOA fee: $122 quarterly
Location
- Region: Anchorage
Financial & listing details
- Price per square foot: $364/sqft
- Date on market: 10/10/2024
- Road surface type: Paved
Estimated market value
Not available
Estimated sales range
Not available
$4,196/mo
Price history
Price history
| Date | Event | Price |
|---|---|---|
| 2/8/2026 | Listed for rent | $5,950$3/sqft |
Source: AKMLS #26-1180 Report a problem | ||
| 11/27/2025 | Price change | $854,000-1.7%$364/sqft |
Source: | ||
| 7/29/2025 | Listed for sale | $869,000$370/sqft |
Source: | ||
| 7/10/2025 | Listing removed | $869,000$370/sqft |
Source: BHHS broker feed #24-13010 Report a problem | ||
| 6/26/2025 | Price change | $869,000-1.1%$370/sqft |
Source: | ||
| 4/24/2025 | Price change | $879,000-0.6%$374/sqft |
Source: | ||
| 3/21/2025 | Price change | $884,000-1.7%$376/sqft |
Source: | ||
| 12/3/2024 | Price change | $899,000-1.2%$383/sqft |
Source: | ||
| 10/10/2024 | Listed for sale | $910,000$388/sqft |
Source: | ||
| 10/10/2024 | Listing removed | $910,000$388/sqft |
Source: | ||
| 4/10/2024 | Listed for sale | $910,000$388/sqft |
Source: | ||
Public tax history
Public tax history
Tax history is unavailable.BuyAbility℠ payment
Est. payment
$4,915/mo
Principal & interest
$3999
Property taxes
$875
HOA Fees
$41
Climate risks
Neighborhood: Sand Lake
Nearby schools
GreatSchools rating
- 8/10Kincaid Elementary SchoolGrades: PK-6Distance: 0.6 mi
- NAMears Middle SchoolGrades: 7-8Distance: 2.1 mi
- 5/10Dimond High SchoolGrades: 9-12Distance: 1.5 mi
Schools provided by the listing agent
- Elementary: Kincaid
- Middle: Mears
- High: Dimond
Source: AKMLS. This data may not be complete. We recommend contacting the local school district to confirm school assignments for this home.
