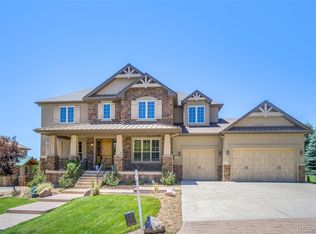Spectacular 2 story home built by award winning Telluride Custom Homes. This uniquely designed home with amazing architectual detail, is perfectly situated on a gorgeous.58 corner lot in the Timbers. Open floor plan, boasting of 4 bedrooms/6 bathrooms, custom office w/ built-ins and french doors. Two additional work/study areas, mud room, formal dining room and spacious family room. Mantle is a custom 200 year old hand-hewn timber. TWO laundry rooms! One perfectly placed next to the mudroom on the main level,the 2nd next to the master bedroom. Gorgeous gourmet chefs kitchen w/ custom knotty alder cabinets, slab granite, farmhouse sink, double ovens, veggie sink, gas cooktop & walk in pantry. Tranquil master retreat featuring a cozy firelplace, sitting area and spa like master bath. Marble tile flooring, dual shower heads, jetted tub and walk in closets. Newly refinished wrap around custom deck, custom water feature, fire pit and vibrant flower beds backing to ample green space.
This property is off market, which means it's not currently listed for sale or rent on Zillow. This may be different from what's available on other websites or public sources.
