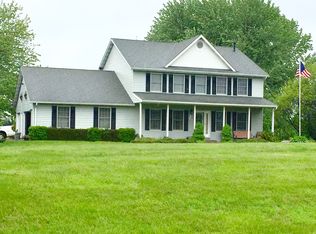FOR SALE: 2500+ Sq Ft walkout rambler on 2.01 acres. 10 minutes to downtown or 5 minutes to Century and Kellogg. 4 BDRs (2 up, 2 down). 1 Full and 2 3/4 Baths. Main floor master bedroom and laundry. Numerous updates - see more information below. Large 2-car garage plus new12x16 Shed with 12x12 loft. Private septic, shared well and LP house gas tank. Move in ready. $330,000. Call with questions. No Realtors. No Contract for Deed. More information: The house is located in a development on blacktop where all the houses have 2+ acres. You will have no neighbors in the back. We have not taken pictures of the inside yet. It is in great shape and here are some highlights - New paint in and out. New high efficiency wood burning FP New carpet in MBR area and downstairs family room area New water heater (high efficiency electric) New iron filter New water softener New insulation in attic and joists were all sealed (part of energy audit) New main front door and sidelight (fiberglass) New garage service door (steel) New well pump (the well is shared - 5 families total) New radon remediation system put in before we moved in Granite counter tops Good quality laminate floor in main floor family room and kitchen areas (better than HW floors if you have dog) There is invisible fence around the whole two acres for a dog (control head negotiable) New shed was built summer 2015 and adds ~~ 400 sq feet of storage. It is a functional floor plan and could be used differently then how we are using it (formal dining vs. office etc.) We are opened to show it anytime, just give us a call.
This property is off market, which means it's not currently listed for sale or rent on Zillow. This may be different from what's available on other websites or public sources.
