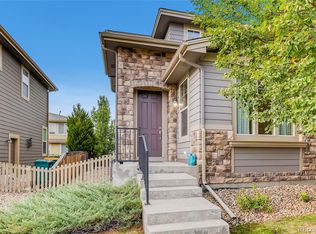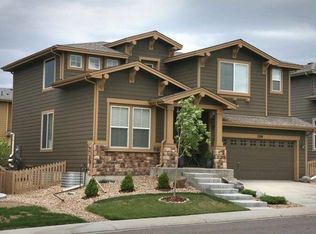Beautiful Sage model home in the Hearth. Shea homes most popular selling floor plan. Spiral staircase. Maple Cabinets. Stainless steel appliances. Large Finished Basement. 3747 square feet finished Including finished basement. Fenced Backyard 5 bedrooms 4 full bathrooms plus a study. 2 car garage. Toffee maple cabinets with granite counter tops. Walking distance to the Rec Center. 18-24 Month Lease, Includes access to all Rec Centers and Trash Service This house also can be a fully furnished rental if needed.
This property is off market, which means it's not currently listed for sale or rent on Zillow. This may be different from what's available on other websites or public sources.

