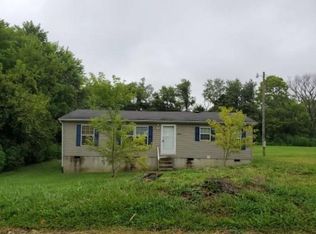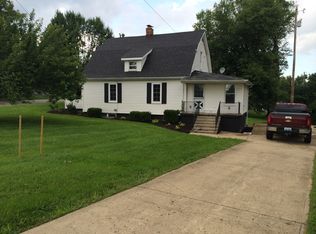Sold for $170,000 on 01/20/23
$170,000
5375 Sherman Mount Zion Rd, Dry Ridge, KY 41035
3beds
--sqft
Single Family Residence, Residential
Built in ----
0.65 Acres Lot
$211,600 Zestimate®
$--/sqft
$1,280 Estimated rent
Home value
$211,600
$201,000 - $222,000
$1,280/mo
Zestimate® history
Loading...
Owner options
Explore your selling options
What's special
Country living at its finest with this beautifully updated farmhouse! Gorgeous flooring throughout! Generous room sizes! The over half acre flat lot is perfect for entertaining friends and/or family! Nothing to do but MOVE IN!!!
Zillow last checked: 8 hours ago
Listing updated: August 14, 2025 at 11:35am
Listed by:
The Platinum Partners Home & Prop 859-344-5778,
RE/MAX Victory + Affiliates
Bought with:
Curtis Clemons, 264471
Coldwell Banker Realty
Source: NKMLS,MLS#: 610185
Facts & features
Interior
Bedrooms & bathrooms
- Bedrooms: 3
- Bathrooms: 1
- Full bathrooms: 1
Primary bedroom
- Level: First
- Area: 156
- Dimensions: 13 x 12
Bedroom 2
- Level: Second
- Area: 117
- Dimensions: 13 x 9
Bedroom 3
- Level: Second
- Area: 135
- Dimensions: 15 x 9
Dining room
- Level: First
- Area: 120
- Dimensions: 12 x 10
Kitchen
- Level: First
- Area: 168
- Dimensions: 14 x 12
Living room
- Level: First
- Area: 225
- Dimensions: 15 x 15
Office
- Level: Second
- Area: 108
- Dimensions: 12 x 9
Heating
- Forced Air
Cooling
- Central Air
Appliances
- Included: Stainless Steel Appliance(s), Electric Oven, Electric Range, Dishwasher, Microwave, Refrigerator
Features
- Eat-in Kitchen, Ceiling Fan(s), Natural Woodwork, Master Downstairs
- Doors: Multi Panel Doors
- Basement: Partial
Property
Parking
- Parking features: Driveway, Off Street
- Has uncovered spaces: Yes
Features
- Levels: Multi/Split
- Stories: 1
Lot
- Size: 0.65 Acres
Details
- Parcel number: 0230000019.00
Construction
Type & style
- Home type: SingleFamily
- Architectural style: Cape Cod
- Property subtype: Single Family Residence, Residential
Materials
- Vinyl Siding
- Foundation: Block
- Roof: Metal
Condition
- Existing Structure
- New construction: No
Utilities & green energy
- Sewer: Septic Tank
- Water: Public
- Utilities for property: Cable Available
Community & neighborhood
Location
- Region: Dry Ridge
Price history
| Date | Event | Price |
|---|---|---|
| 7/21/2025 | Listing removed | $215,000 |
Source: | ||
| 7/7/2025 | Price change | $215,000-2.3% |
Source: | ||
| 6/10/2025 | Price change | $220,000-2.2% |
Source: | ||
| 6/2/2025 | Pending sale | $225,000 |
Source: | ||
| 5/23/2025 | Listed for sale | $225,000+25.1% |
Source: | ||
Public tax history
| Year | Property taxes | Tax assessment |
|---|---|---|
| 2022 | $1,474 +0.4% | $135,000 |
| 2021 | $1,469 +16.5% | $135,000 +17.4% |
| 2020 | $1,261 +95.2% | $115,000 +109.1% |
Find assessor info on the county website
Neighborhood: 41035
Nearby schools
GreatSchools rating
- 6/10Sherman Elementary SchoolGrades: PK-5Distance: 3.4 mi
- 5/10Grant County Middle SchoolGrades: 6-8Distance: 6.5 mi
- 4/10Grant County High SchoolGrades: 9-12Distance: 4.4 mi
Schools provided by the listing agent
- Elementary: Sherman Elementary
- Middle: Grant County Middle School
- High: Grant County High
Source: NKMLS. This data may not be complete. We recommend contacting the local school district to confirm school assignments for this home.

Get pre-qualified for a loan
At Zillow Home Loans, we can pre-qualify you in as little as 5 minutes with no impact to your credit score.An equal housing lender. NMLS #10287.

