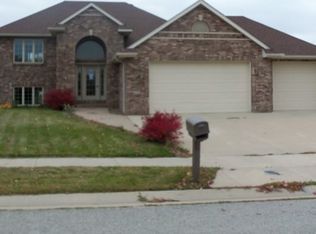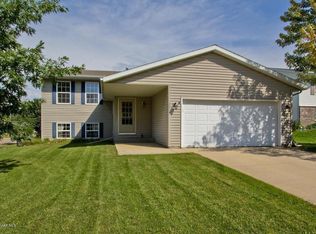Bright & welcoming, this 4-bedroom, 3 bath, one-owner home, in NW Rochester awaits! The split entry & main floor offers an airy living room with vaulted ceiling, kitchen/dining with stainless appliances, tiled backsplash, island and sliding doors to the two-tiered wood deck & additional deck currently used for cozy bonfires. Two bedrooms, full bath, master bedroom with ¾ bath finish off this level. The lower level offers a family room, 4th bedroom, laundry/utility room (washer/dryer to stay), full bath, storage under steps & access to the 3-stall garage. Enjoy outdoor living with the decks, spacious backyard, four raised gardens, water access at the gardens and storage shed. The neighborhood is close to Ridge View Manor Park, Douglas Trail and the new middle school will be nearby too. Don't miss this one!
This property is off market, which means it's not currently listed for sale or rent on Zillow. This may be different from what's available on other websites or public sources.

