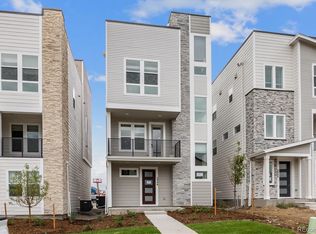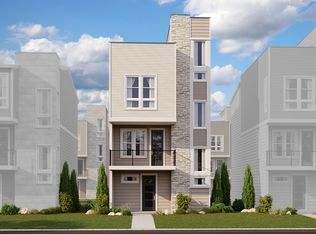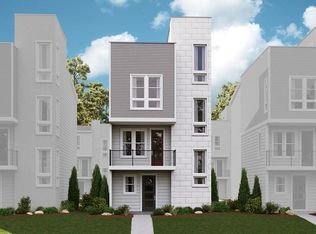Sold for $644,900 on 12/30/24
Street View
$644,900
5375 Quail Street, Arvada, CO 80002
3beds
1,920sqft
Single Family Residence
Built in 2023
1,950 Square Feet Lot
$618,100 Zestimate®
$336/sqft
$3,492 Estimated rent
Home value
$618,100
$581,000 - $661,000
$3,492/mo
Zestimate® history
Loading...
Owner options
Explore your selling options
What's special
BELOW MARKET AND PRICED TO Entice! Quick possession. Premium Lot with Stunning 360 Views. The "Devoe" is thoughtfully designed to accommodate a modern lifestyle. The inviting foyer level features a large flex space - perfect for home office. Note the upgraded cable handrail leading to the main level. The gourmet premier kitchen boasts maple sandlewood-stained cabinetry with pull-outs, soft-close and dovetailed construction, crown molding, quartz counter tops, subway tile backsplash and high-end appliances including double wall ovens, cooktop, three door refrigerator, a center island with seating and a pantry. The great room with south and east facing windows fill the room with natural light. Main level Powder Room. Balcony with designer metal rail and additional flex space. All three bedrooms are located on the upper level which include a Primary Suite with a large walk-in closet and a four-piece private ensuite bath featuring shower with upgraded mud set shower pan, dual sink vanity, and separate water closet. The secondary bedrooms share a full bath. Upper level laundry for ease and convenience. The expansive rooftop level offers breathtaking 360 degree views of the front range and the city. The space includes a natural gas valve, electric service, and tile flooring making it an ideal space for outdoor entertaining. Additional mentions: 8-foot doors throughout, 36-inch counter height vanities, luxury vinyl plank flooring, and brushed nickel fixtures. Rear entry 2-car garage with a storage closet and a utility closet housing a high-efficiency furnace with AC, tankless water heater, and radon mitigation system. Situated on a premium lot with open space on the north. This premier community offers a park and is conveniently located within walking distance to light rail providing access to Olde Town Arvada, Denver, DIA and beyond. Easy I-70 access. This home offers luxury, convenience and stunning views in a prime location!
Zillow last checked: 8 hours ago
Listing updated: December 30, 2024 at 02:38pm
Listed by:
Ed Flynn 303-378-3848 theflynngroup@comcast.net,
Coldwell Banker Realty 56
Bought with:
Christopher Nairn, 100028758
HomeSmart Realty
Source: REcolorado,MLS#: 5070477
Facts & features
Interior
Bedrooms & bathrooms
- Bedrooms: 3
- Bathrooms: 3
- Full bathrooms: 1
- 3/4 bathrooms: 1
- 1/2 bathrooms: 1
- Main level bathrooms: 1
Primary bedroom
- Description: East-Facing Captures Morning Light
- Level: Upper
- Area: 180 Square Feet
- Dimensions: 12 x 15
Bedroom
- Description: Ceiling Fan Pre-Wired
- Level: Upper
- Area: 130 Square Feet
- Dimensions: 10 x 13
Bedroom
- Description: Ceiling Fan Pre-Wired
- Level: Upper
- Area: 90 Square Feet
- Dimensions: 9 x 10
Bathroom
- Description: Main Level Powder Room
- Level: Main
- Area: 32 Square Feet
- Dimensions: 4 x 8
Bathroom
- Description: Ensuite Private Bath
- Level: Upper
- Area: 80 Square Feet
- Dimensions: 8 x 10
Bathroom
- Description: 36" Counter Height Vanity
- Level: Upper
- Area: 35 Square Feet
- Dimensions: 5 x 7
Bonus room
- Description: Large Flex Space - Use To Fit Your Needs
- Level: Lower
- Area: 120 Square Feet
- Dimensions: 10 x 12
Family room
- Description: Flooded With Natural Light
- Level: Main
- Area: 252 Square Feet
- Dimensions: 12 x 21
Kitchen
- Description: Premier - Gourmet
- Level: Main
- Area: 340 Square Feet
- Dimensions: 17 x 20
Laundry
- Description: Upper Level For Ease And Convenience
- Level: Upper
- Area: 15 Square Feet
- Dimensions: 3 x 5
Heating
- Forced Air, Natural Gas
Cooling
- Central Air
Appliances
- Included: Cooktop, Dishwasher, Disposal, Double Oven, Dryer, Microwave, Refrigerator, Tankless Water Heater, Washer
Features
- Eat-in Kitchen, Kitchen Island, Open Floorplan, Pantry, Primary Suite, Quartz Counters, Radon Mitigation System, Smoke Free, Walk-In Closet(s)
- Flooring: Carpet, Tile, Vinyl
- Windows: Double Pane Windows
- Has basement: No
Interior area
- Total structure area: 1,920
- Total interior livable area: 1,920 sqft
- Finished area above ground: 1,920
Property
Parking
- Total spaces: 2
- Parking features: Garage - Attached
- Attached garage spaces: 2
Features
- Levels: Three Or More
- Entry location: Ground
- Patio & porch: Deck, Rooftop
- Exterior features: Balcony, Gas Valve
Lot
- Size: 1,950 sqft
- Features: Level, Master Planned, Near Public Transit, Sprinklers In Front
Details
- Parcel number: 300513723
- Special conditions: Standard
Construction
Type & style
- Home type: SingleFamily
- Architectural style: Urban Contemporary
- Property subtype: Single Family Residence
Materials
- Frame, Stone
- Roof: Composition
Condition
- Year built: 2023
Details
- Builder model: Devoe
- Builder name: Richmond American Homes
Utilities & green energy
- Sewer: Public Sewer
- Water: Public
Community & neighborhood
Security
- Security features: Carbon Monoxide Detector(s), Smoke Detector(s)
Location
- Region: Arvada
- Subdivision: Haskins Station
HOA & financial
HOA
- Has HOA: Yes
- HOA fee: $53 monthly
- Amenities included: Park, Playground, Trail(s)
- Services included: Maintenance Grounds, Snow Removal
- Association name: Service Plus Community Management
- Association phone: 720-571-1440
- Second HOA fee: $141 quarterly
- Second association name: White Bear, Ankele Tanaka & Waldron, Attorneys at
- Second association phone: 303-858-1800
Other
Other facts
- Listing terms: Cash,Conventional,FHA,VA Loan
- Ownership: Individual
- Road surface type: Paved
Price history
| Date | Event | Price |
|---|---|---|
| 12/30/2024 | Sold | $644,900$336/sqft |
Source: | ||
| 12/2/2024 | Pending sale | $644,900$336/sqft |
Source: | ||
| 11/19/2024 | Price change | $644,900-1.5%$336/sqft |
Source: | ||
| 10/30/2024 | Price change | $654,9000%$341/sqft |
Source: | ||
| 10/17/2024 | Price change | $654,950-1.5%$341/sqft |
Source: | ||
Public tax history
Tax history is unavailable.
Neighborhood: Skyline
Nearby schools
GreatSchools rating
- 5/10Vanderhoof Elementary SchoolGrades: K-5Distance: 0.7 mi
- 7/10Drake Junior High SchoolGrades: 6-8Distance: 0.9 mi
- 7/10Arvada West High SchoolGrades: 9-12Distance: 1.1 mi
Schools provided by the listing agent
- Elementary: Vanderhoof
- Middle: Drake
- High: Arvada
- District: Jefferson County R-1
Source: REcolorado. This data may not be complete. We recommend contacting the local school district to confirm school assignments for this home.
Get a cash offer in 3 minutes
Find out how much your home could sell for in as little as 3 minutes with a no-obligation cash offer.
Estimated market value
$618,100
Get a cash offer in 3 minutes
Find out how much your home could sell for in as little as 3 minutes with a no-obligation cash offer.
Estimated market value
$618,100


