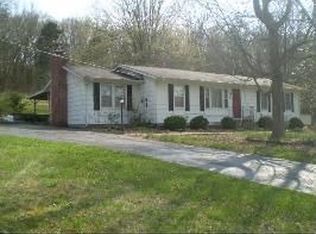Closed
$1,065,000
5375 Murfreesboro Rd, College Grove, TN 37046
5beds
4,141sqft
Single Family Residence, Residential
Built in 2003
6.18 Acres Lot
$1,170,800 Zestimate®
$257/sqft
$6,219 Estimated rent
Home value
$1,170,800
$1.09M - $1.26M
$6,219/mo
Zestimate® history
Loading...
Owner options
Explore your selling options
What's special
$250k price Improvement!! 6+ acres of wooded privacy w/gorgeous gardens, natural rock hardscape, ponds just waiting for lily pads, rope & tire swing PLUS the quientessential chicken coop! This charming cottage features an open floor plan, vaulted ceilings, office w/French doors & built in's, updated kitchen w/new appliances & custom butcher block island, a large primary suite w/gorgeous spa bath & 2 additional guest suites on the main. Upstairs find a guest suite, media room & separate game room w/pool table & down find TONS of storage & separate guest quarters w/2nd kitchen, living/bed/bath. You will LOVE the gorgeous outdoor living featuring a covered side porch, rear screen room & ivy covered pergola overlooking the stone fire pit. New HVACs, paint, lighting and more!
Zillow last checked: 8 hours ago
Listing updated: September 07, 2023 at 06:18pm
Listing Provided by:
Paula Hinegardner 615-618-1330,
Keller Williams Realty Nashville/Franklin
Bought with:
Michele Payne, 331872
Benchmark Realty, LLC
Source: RealTracs MLS as distributed by MLS GRID,MLS#: 2540473
Facts & features
Interior
Bedrooms & bathrooms
- Bedrooms: 5
- Bathrooms: 4
- Full bathrooms: 4
- Main level bedrooms: 3
Bedroom 1
- Area: 210 Square Feet
- Dimensions: 15x14
Bedroom 2
- Area: 195 Square Feet
- Dimensions: 15x13
Bedroom 3
- Area: 154 Square Feet
- Dimensions: 14x11
Bedroom 4
- Area: 144 Square Feet
- Dimensions: 12x12
Bonus room
- Area: 416 Square Feet
- Dimensions: 26x16
Dining room
- Area: 156 Square Feet
- Dimensions: 13x12
Living room
- Area: 378 Square Feet
- Dimensions: 21x18
Heating
- Furnace, Propane
Cooling
- Central Air, Electric
Appliances
- Included: Dishwasher, Dryer, Refrigerator, Washer, Electric Oven, Cooktop
Features
- Ceiling Fan(s), Central Vacuum, Extra Closets, In-Law Floorplan, Entrance Foyer
- Flooring: Carpet, Wood, Tile
- Basement: Apartment
- Number of fireplaces: 1
- Fireplace features: Living Room
Interior area
- Total structure area: 4,141
- Total interior livable area: 4,141 sqft
- Finished area above ground: 3,382
- Finished area below ground: 759
Property
Parking
- Total spaces: 9
- Parking features: Garage Faces Side, Driveway, Parking Pad
- Garage spaces: 5
- Uncovered spaces: 4
Features
- Levels: Three Or More
- Stories: 3
- Patio & porch: Porch, Covered, Patio, Screened
- Has view: Yes
- View description: Valley
Lot
- Size: 6.18 Acres
- Features: Wooded
Details
- Parcel number: 094112 00604 00018112
- Special conditions: Standard
- Other equipment: Air Purifier
Construction
Type & style
- Home type: SingleFamily
- Architectural style: Cottage
- Property subtype: Single Family Residence, Residential
Materials
- Brick
- Roof: Shingle
Condition
- New construction: No
- Year built: 2003
Utilities & green energy
- Sewer: Septic Tank
- Water: Well
- Utilities for property: Electricity Available
Community & neighborhood
Security
- Security features: Smoke Detector(s)
Location
- Region: College Grove
- Subdivision: None
Price history
| Date | Event | Price |
|---|---|---|
| 9/7/2023 | Sold | $1,065,000-7.3%$257/sqft |
Source: | ||
| 8/8/2023 | Contingent | $1,149,000$277/sqft |
Source: | ||
| 8/2/2023 | Price change | $1,149,000-11.6%$277/sqft |
Source: | ||
| 7/25/2023 | Price change | $1,299,999-7.1%$314/sqft |
Source: | ||
| 6/25/2023 | Listed for sale | $1,399,900+47.4%$338/sqft |
Source: | ||
Public tax history
| Year | Property taxes | Tax assessment |
|---|---|---|
| 2024 | $3,494 +37.9% | $185,850 |
| 2023 | $2,534 | $185,850 +37.9% |
| 2022 | $2,534 | $134,775 |
Find assessor info on the county website
Neighborhood: 37046
Nearby schools
GreatSchools rating
- 8/10College Grove Elementary SchoolGrades: PK-5Distance: 6 mi
- 7/10Fred J Page Middle SchoolGrades: 6-8Distance: 8.4 mi
- 9/10Fred J Page High SchoolGrades: 9-12Distance: 8.5 mi
Schools provided by the listing agent
- Elementary: College Grove Elementary
- Middle: Fred J Page Middle School
- High: Fred J Page High School
Source: RealTracs MLS as distributed by MLS GRID. This data may not be complete. We recommend contacting the local school district to confirm school assignments for this home.
Get a cash offer in 3 minutes
Find out how much your home could sell for in as little as 3 minutes with a no-obligation cash offer.
Estimated market value
$1,170,800
Get a cash offer in 3 minutes
Find out how much your home could sell for in as little as 3 minutes with a no-obligation cash offer.
Estimated market value
$1,170,800
