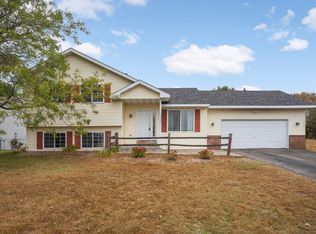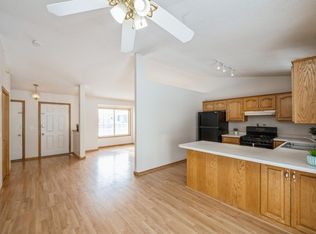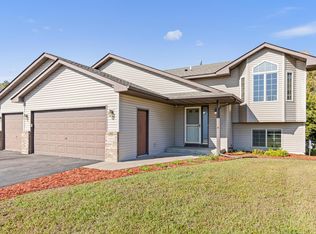You will not be disappointed in this meticulously cared for home! Exceptional 4 bedroom home that has everything you are looking for. This home has an amazing yard with extensive landscaping that you have to see! The backyard backs up to beautiful large pines that give you that sought after privacy! Inside you will find 2 BR upstairs and 2 in the lower level. A family room that feel so warm and inviting you will have a hard time leaving. Bathroom on each floor. Nice vaulted ceilings in the main room and a walkout basement to the backyard oasis you will love! Come take a look today before it is gone!
This property is off market, which means it's not currently listed for sale or rent on Zillow. This may be different from what's available on other websites or public sources.


