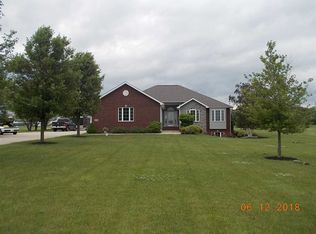What a Find-4-5 Bedrooms-3 Full Baths-Huge Family Areas-Theater Room-Custom Tiled Master Shower-Custom Cabinets-Finished Basement-Fireplace-Concrete Driveway-Outbuildings-Stocked Pond-All Setting on over 6 Acres
This property is off market, which means it's not currently listed for sale or rent on Zillow. This may be different from what's available on other websites or public sources.

