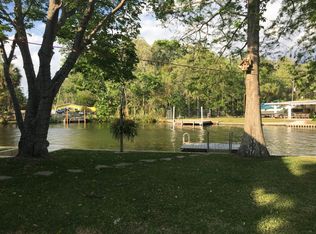Sold for $669,000
$669,000
5375 Circle Dr, Weeki Wachee, FL 34607
3beds
1,320sqft
Single Family Residence
Built in 1985
7,989 Square Feet Lot
$643,200 Zestimate®
$507/sqft
$2,410 Estimated rent
Home value
$643,200
$566,000 - $733,000
$2,410/mo
Zestimate® history
Loading...
Owner options
Explore your selling options
What's special
This beautifully designed chalet-style home offers the perfect blend of comfort and natural beauty. Nestled along the Weeki Wachee River, this property invites you to enjoy the ultimate Florida lifestyle. The outdoor space is an entertainer’s dream, featuring a maintenance-free boat dock, paver patio, wrap-around deck, stone fire pit, and concrete steps leading directly into the river — ideal for swimming, kayaking, and relaxing by the water. Inside, the home showcases three spacious bedrooms (one located on the main floor and two upstairs), two full bathrooms, a cozy loft, an inviting living and dining area. The two-car garage is equipped with ample built-in cabinetry for added storage. The home’s impressive yet durable pecky cypress and cedar woodwork along with the soaring ceilings, create a warm and elegant ambiance. The expansive windows on both levels provide stunning river views. Surround yourself with Florida’s natural wildlife, from manatees to otters, in this private riverfront sanctuary. Pontoon boat and kayaks are included — just pack your bags and start your adventure. Schedule your private showing today and discover the unmatched charm of Weeki Wachee River living!
Zillow last checked: 8 hours ago
Listing updated: June 09, 2025 at 06:54pm
Listing Provided by:
Mandy Aleman 352-207-1951,
THE PROPERTY PROS REAL ESTATE, INC 407-879-7591
Bought with:
Andrea Cross, 3513482
REDFIN CORPORATION
Source: Stellar MLS,MLS#: S5125304 Originating MLS: Osceola
Originating MLS: Osceola

Facts & features
Interior
Bedrooms & bathrooms
- Bedrooms: 3
- Bathrooms: 2
- Full bathrooms: 2
Primary bedroom
- Features: Ceiling Fan(s), Built-in Closet
- Level: First
- Area: 221 Square Feet
- Dimensions: 17x13
Bedroom 2
- Features: Ceiling Fan(s), Built-in Closet
- Level: Second
- Area: 165 Square Feet
- Dimensions: 11x15
Bedroom 3
- Features: Ceiling Fan(s), Built-in Closet
- Level: Second
- Area: 156 Square Feet
- Dimensions: 13x12
Great room
- Features: Ceiling Fan(s)
- Level: First
- Area: 288 Square Feet
- Dimensions: 24x12
Kitchen
- Features: Kitchen Island, Stone Counters
- Level: First
- Area: 80 Square Feet
- Dimensions: 10x8
Heating
- Central
Cooling
- Central Air
Appliances
- Included: Dishwasher, Disposal, Dryer, Range, Refrigerator, Washer
- Laundry: In Garage
Features
- Cathedral Ceiling(s), Ceiling Fan(s), Vaulted Ceiling(s)
- Flooring: Ceramic Tile
- Doors: Outdoor Grill, Sliding Doors
- Windows: Blinds
- Has fireplace: No
Interior area
- Total structure area: 1,896
- Total interior livable area: 1,320 sqft
Property
Parking
- Total spaces: 2
- Parking features: Garage Door Opener, RV Access/Parking
- Attached garage spaces: 2
Features
- Levels: Two
- Stories: 2
- Patio & porch: Deck, Patio, Porch, Rear Porch, Side Porch, Wrap Around
- Exterior features: Lighting, Outdoor Grill, Rain Gutters, Storage
- Fencing: Chain Link,Fenced
- Has view: Yes
- View description: Water, Canal, River
- Has water view: Yes
- Water view: Water,Canal,River
- Waterfront features: Waterfront, Canal - Freshwater, River Front, Gulf/Ocean Access, River Access, Seawall
Lot
- Size: 7,989 sqft
- Residential vegetation: Trees/Landscaped
Details
- Additional structures: Shed(s), Storage
- Parcel number: R3222217395000001640
- Zoning: R1A
- Special conditions: None
Construction
Type & style
- Home type: SingleFamily
- Property subtype: Single Family Residence
Materials
- Wood Frame, Wood Siding
- Foundation: Slab
- Roof: Shingle
Condition
- New construction: No
- Year built: 1985
Utilities & green energy
- Sewer: Public Sewer
- Water: Public
- Utilities for property: Cable Available
Community & neighborhood
Community
- Community features: River, Water Access, Waterfront
Location
- Region: Weeki Wachee
- Subdivision: WEEKI WACHEE GARDENS UN 3
HOA & financial
HOA
- Has HOA: No
Other fees
- Pet fee: $0 monthly
Other financial information
- Total actual rent: 0
Other
Other facts
- Listing terms: Cash,Conventional,FHA,USDA Loan,VA Loan
- Ownership: Fee Simple
- Road surface type: Paved
Price history
| Date | Event | Price |
|---|---|---|
| 6/2/2025 | Sold | $669,000$507/sqft |
Source: | ||
| 5/3/2025 | Pending sale | $669,000$507/sqft |
Source: | ||
| 4/21/2025 | Listed for sale | $669,000+130.7%$507/sqft |
Source: | ||
| 10/7/2014 | Sold | $290,000-3.3%$220/sqft |
Source: | ||
| 7/3/2014 | Listing removed | $299,900$227/sqft |
Source: RE/MAX ADVANTAGE REALTY #2147322 Report a problem | ||
Public tax history
| Year | Property taxes | Tax assessment |
|---|---|---|
| 2024 | $3,639 +2.6% | $253,177 +3% |
| 2023 | $3,548 +2.5% | $245,803 +3% |
| 2022 | $3,461 -0.9% | $238,644 +3% |
Find assessor info on the county website
Neighborhood: 34607
Nearby schools
GreatSchools rating
- 4/10Westside Elementary SchoolGrades: PK-5Distance: 5.5 mi
- 4/10Fox Chapel Middle SchoolGrades: 6-8Distance: 4.1 mi
- 3/10Weeki Wachee High SchoolGrades: 9-12Distance: 6.6 mi
Get a cash offer in 3 minutes
Find out how much your home could sell for in as little as 3 minutes with a no-obligation cash offer.
Estimated market value$643,200
Get a cash offer in 3 minutes
Find out how much your home could sell for in as little as 3 minutes with a no-obligation cash offer.
Estimated market value
$643,200
