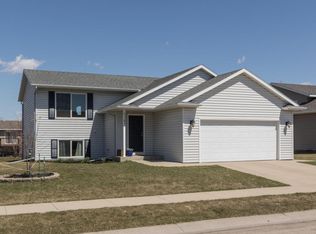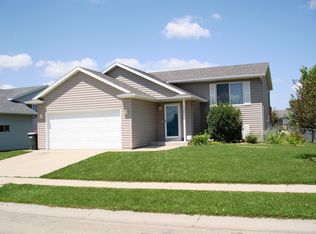Closed
$335,000
5375 Castleview Dr, Rochester, MN 55901
4beds
1,933sqft
Single Family Residence
Built in 2005
8,276.4 Square Feet Lot
$355,000 Zestimate®
$173/sqft
$2,293 Estimated rent
Home value
$355,000
$337,000 - $373,000
$2,293/mo
Zestimate® history
Loading...
Owner options
Explore your selling options
What's special
This charming split-level home offers an inviting open floor plan on the upper level, featuring vaulted ceiling that create an airy, spacious feel in the living room and kitchen, all with wonderful views. The home includes four bedrooms along with two full bathrooms. A patio door off the kitchen opens to a 16x14deck, overlooking a private, fenced backyard, perfect for outdoor gatherings or quiet relaxation. The lower level offers a cozy family room with a gas fireplace, a convenient laundry area, and two of the bedrooms, providing privacy and flexibility for family or guests. Ideally situated near schools, medical facilities, and shopping, this home balances comfort and convenience, making it perfect for both relaxation and an active lifestyle.
Zillow last checked: 9 hours ago
Listing updated: December 19, 2025 at 10:38pm
Listed by:
Bruce Bechly 507-429-9023,
Keller Williams Premier Realty
Bought with:
Josh Mickelson
Re/Max Results
Source: NorthstarMLS as distributed by MLS GRID,MLS#: 6627966
Facts & features
Interior
Bedrooms & bathrooms
- Bedrooms: 4
- Bathrooms: 2
- Full bathrooms: 2
Bedroom
- Level: Upper
- Area: 201.5 Square Feet
- Dimensions: 15.5x13
Bedroom 2
- Level: Upper
- Area: 108 Square Feet
- Dimensions: 12x9
Bedroom 3
- Level: Lower
- Area: 176 Square Feet
- Dimensions: 16x11
Bedroom 4
- Level: Lower
- Area: 137.5 Square Feet
- Dimensions: 12.5x11
Dining room
- Level: Upper
- Area: 90.25 Square Feet
- Dimensions: 9.5x9.5
Family room
- Level: Lower
- Area: 350 Square Feet
- Dimensions: 25x14
Kitchen
- Level: Upper
- Area: 104.5 Square Feet
- Dimensions: 11x9.5
Laundry
- Level: Lower
- Area: 71.5 Square Feet
- Dimensions: 11x6.5
Living room
- Level: Upper
- Area: 263.5 Square Feet
- Dimensions: 17x15.5
Heating
- Forced Air, Fireplace(s)
Cooling
- Central Air
Appliances
- Included: Air-To-Air Exchanger, Dishwasher, Disposal, Dryer, Gas Water Heater, Microwave, Range, Refrigerator, Washer, Water Softener Owned
Features
- Basement: Block,Daylight,Finished,Full,Walk-Out Access
- Number of fireplaces: 1
- Fireplace features: Family Room, Gas
Interior area
- Total structure area: 1,933
- Total interior livable area: 1,933 sqft
- Finished area above ground: 1,027
- Finished area below ground: 906
Property
Parking
- Total spaces: 2
- Parking features: Attached, Concrete, Garage Door Opener
- Attached garage spaces: 2
- Has uncovered spaces: Yes
- Details: Garage Dimensions (20x20), Garage Door Height (7), Garage Door Width (16)
Accessibility
- Accessibility features: None
Features
- Levels: Multi/Split
- Patio & porch: Deck
- Fencing: Full,Privacy,Wood
Lot
- Size: 8,276 sqft
- Dimensions: 62 x 130
Details
- Foundation area: 1096
- Parcel number: 741822069574
- Zoning description: Residential-Single Family
Construction
Type & style
- Home type: SingleFamily
- Property subtype: Single Family Residence
Materials
- Roof: Age 8 Years or Less,Asphalt,Concrete
Condition
- New construction: No
- Year built: 2005
Utilities & green energy
- Electric: Circuit Breakers, 150 Amp Service, Power Company: Rochester Public Utilities
- Gas: Natural Gas
- Sewer: City Sewer/Connected
- Water: City Water/Connected
Community & neighborhood
Location
- Region: Rochester
- Subdivision: Kingsbury Hills 4th
HOA & financial
HOA
- Has HOA: No
Other
Other facts
- Road surface type: Paved
Price history
| Date | Event | Price |
|---|---|---|
| 12/18/2024 | Sold | $335,000-1.4%$173/sqft |
Source: | ||
| 11/11/2024 | Pending sale | $339,900$176/sqft |
Source: | ||
| 11/6/2024 | Listed for sale | $339,900+33%$176/sqft |
Source: | ||
| 6/21/2019 | Sold | $255,500+2.6%$132/sqft |
Source: | ||
| 5/20/2019 | Pending sale | $249,000$129/sqft |
Source: Edina Realty, Inc., a Berkshire Hathaway affiliate #5227622 Report a problem | ||
Public tax history
| Year | Property taxes | Tax assessment |
|---|---|---|
| 2025 | $4,716 +12.9% | $348,700 +3.4% |
| 2024 | $4,178 | $337,300 +1.7% |
| 2023 | -- | $331,700 +11.6% |
Find assessor info on the county website
Neighborhood: 55901
Nearby schools
GreatSchools rating
- 8/10George W. Gibbs Elementary SchoolGrades: PK-5Distance: 0.4 mi
- 3/10Dakota Middle SchoolGrades: 6-8Distance: 1.3 mi
- 5/10John Marshall Senior High SchoolGrades: 8-12Distance: 4.7 mi
Schools provided by the listing agent
- Elementary: George Gibbs
- Middle: Dakota
- High: John Marshall
Source: NorthstarMLS as distributed by MLS GRID. This data may not be complete. We recommend contacting the local school district to confirm school assignments for this home.
Get a cash offer in 3 minutes
Find out how much your home could sell for in as little as 3 minutes with a no-obligation cash offer.
Estimated market value$355,000
Get a cash offer in 3 minutes
Find out how much your home could sell for in as little as 3 minutes with a no-obligation cash offer.
Estimated market value
$355,000

