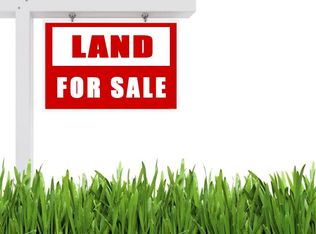Kitchen: 15.3 x 16.2 This large open & very functional kitchen boasts granite counter tops with rounded edges, raised panel cathedral top cabinets with glass fronts, a deep double bowl stainless steel sink with a chrome extendable faucet, a water dispenser, a very functional & organized pantry, a an overhang at the kitchen counter with room for 2 chairs with portrait moldings below, a secretary area with a phone jack, 6 recessed lights, Anderson crank out windows with screens, a neutral vinyl floor, a tiled back splash, a smooth top black KitchenAid self cleaning stove, a black GE microwave, a black Frigidaire dishwasher & a black Whirlpool Refrigerator/Freezer all appliances are new expect the microwave which was original with the home. This area opens to bright and spacious feeling dining area & leads to the powder room, the laundry room & the attached 3 car garage. Laundry Room: 7 x 6.5 This laundry room is directly off the kitchen - a very convenient location & features a wood like vinyl floor, multiple raised panel cathedral toped cabinets with storage space above some of the cabinets, a Frigidaire Washer & an electric Frigidaire dryer, a 2 raised panel steel insulated 9 lite door to the large muti-level wood deck with steps to grade. 3 Car Attached Garage: 21.8 x 29 This large garage features 3 single garage doors - 2 of which have garage door openers, 2 steel insulated 9 lite service doors, shelving for additional storage, drywalled walls & ceilings, and a pull down staircase to the storage area above. Dining Area: 10.8 x 13.7 This bright dining area has a hanging chandelier, a dramatic cathedral ceiling, chair railing, portrait molding below, a 15 lite glass door to the multi-level rear wooden painted deck with steps to grade. The home’s thermostat is located in this bright comfortable area. Foyer: 9 x 6.2 This open & dramatic foyer area has tiled floors, wooden slats next to the family room, a large entry closet, direct access to the family room & the dining area. This foyer has a cathedral ceiling & a hanging foyer light. Family Room: 13.7 x 21.3 This large & really attractive & dramatic family room has a stacked stone fireplace with a heatolator, a cable jack, a neutral patterned Berber carpet, a staircase to the 3 levels below & a staircase to the 1 level above, 2 Anderson double hung windows, a ceiling fan on an extension pole, chair railing with rustic wood wainscoting below & a huge dramatic wall of windows from floor to ceiling cathedral peak. Master Bedroom: 23.5 x 19.6 This large & bright bedroom at the rear of the home on the highest level has a beautiful view of the forest behind the home, has neutral pile carpeting with a pattern, a double door access to the bedroom, a deep walk in closet w/ample storage, a pull down staircase to the attic, a phone jack, 5 Anderson double hung windows w/removable grids, a full bath w/a shower/tub combo, an oversized vanity & vinyl floors. Bedroom 2: 14.2 x 13.4 This bedroom has neutral Berber carpeting, a built-in bookshelf, 2 closets, a cable jack, a ceiling light & a 2 Anderson windows which look out into the side yard. This is a rear gable bedroom. Bedroom 3: 11.5 x 12.4 This rear bedroom has neutral Berber carpeting, a built-in bookshelf, a ceiling light & a closet on the rear wall. This bedroom has a wonderful view of the wood in the back of the home & is directly next to the full bath on this level. Bedroom 4: 12 x 12.5 This gable bedroom has neutral Berber carpeting, 3 Anderson windows - 2 of which crank out, a built-in desk to easily use this room as an office, a closet, a phone & cable jack, a ceiling light & a built-in bookshelf. Recreation Room: 43.9 x 13.5 This very long rec room has drywalled & painted concrete block walls, chair railing, a dry walled ceiling, 2 ceiling mounted light fixtures, neutral colored patterned Berber carpeting, 2 Anderson window with grids & access through glass French doors to a home office area. Home office: 14.2 x 12.10 This home
This property is off market, which means it's not currently listed for sale or rent on Zillow. This may be different from what's available on other websites or public sources.
