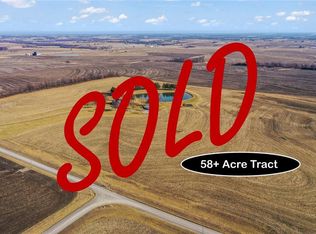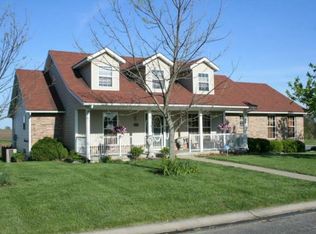Sold
Price Unknown
5375 Bonn Rd, Concordia, MO 64020
4beds
3,630sqft
Single Family Residence
Built in 1991
9.5 Acres Lot
$643,500 Zestimate®
$--/sqft
$2,827 Estimated rent
Home value
$643,500
$605,000 - $689,000
$2,827/mo
Zestimate® history
Loading...
Owner options
Explore your selling options
What's special
9.5 Park Like Acres!!....Custom Built Home Meticulously Maintained!!.....Fantastic Country Setting with 1.75 Acre Lake stocked with Fish....30' X 60' Detached Shop.....This Beautiful Home features a Stone Front...Attached 2-Car Garage...40 Year Architectural Roof...Nice Backyard Deck.....The Interior of the Home features a 15' x 23' Great Room with Gorgeous 10 Ft Boxed Beam Ceiling and Brick Woodburning Fireplace....Custom Kitchen Cabinets and Super Nice Breakfast Area with Wonderful Views of the Lake...Built-In Pantry Cabinets...Work Island...Formal Dining Room just off the Front Entry...Large Master Bedroom with attached oversized Master Bath.....The 2nd Level features Bedrooms 2 & 3, Full Bath, and Office or 4th small Bdrm.....The Lower Level features a Large Rec Room...Family Room with a Freestanding Wood Stove...Small Wet Bar...Half Bath...(2) Large Storage Rooms & Shop/Tool Room w/ Exterior Entrance. This is a one of those "RARE" Properties that very seldom hit the market!! Please take time to View the 360° Virtual Tour!!.....This Tract has recently been separated from MLS #2430707; TBD Bonn Rd, a 58.74 Acre Tract of Crop Ground.
Zillow last checked: 8 hours ago
Listing updated: August 07, 2023 at 03:59pm
Listing Provided by:
PATTY SCHNAKENBERG 816-716-7400,
Homestead 3 Realty,
Mark Schnakenberg,
Homestead 3 Realty
Source: Heartland MLS as distributed by MLS GRID,MLS#: 2430233
Facts & features
Interior
Bedrooms & bathrooms
- Bedrooms: 4
- Bathrooms: 4
- Full bathrooms: 2
- 1/2 bathrooms: 2
Primary bedroom
- Features: All Drapes/Curtains, Carpet, Ceiling Fan(s)
- Level: Main
- Dimensions: 16.2 x 16
Bedroom 2
- Features: Carpet, Ceiling Fan(s)
- Level: Second
- Dimensions: 11 x 13.2
Bedroom 3
- Features: Carpet, Ceiling Fan(s)
- Level: Second
- Dimensions: 12 x 14.4
Bedroom 4
- Features: Ceramic Tiles
- Level: Second
- Dimensions: 16 x 7.2
Primary bathroom
- Features: Ceramic Tiles, Double Vanity, Separate Shower And Tub, Walk-In Closet(s)
- Level: Main
- Dimensions: 10.5 x 16
Bathroom 1
- Features: Shower Over Tub, Vinyl
- Level: Second
- Dimensions: 5 x 8
Bathroom 4
- Features: Vinyl
- Level: Basement
- Dimensions: 4.5 x 7.5
Breakfast room
- Features: Wood Floor
- Level: Main
- Dimensions: 8.5 x 11
Dining room
- Features: Carpet
- Level: Main
- Dimensions: 13.2 x 13.5
Family room
- Features: Carpet, Wet Bar
- Level: Basement
- Dimensions: 14 x 22
Half bath
- Features: Ceramic Tiles
- Level: Main
- Dimensions: 4.8 x 4.8
Kitchen
- Features: Built-in Features, Kitchen Island, Pantry, Wood Floor
- Level: Main
- Dimensions: 14 x 15
Laundry
- Features: Built-in Features, Vinyl
- Level: Main
- Dimensions: 5 x 11
Living room
- Features: All Carpet, Ceiling Fan(s), Fireplace
- Level: Main
- Dimensions: 15.3 x 23.3
Recreation room
- Features: Carpet
- Level: Basement
- Dimensions: 20.5 x 23
Workshop
- Level: Basement
- Dimensions: 10 x 18
Heating
- Forced Air, Natural Gas
Cooling
- Electric
Appliances
- Included: Dishwasher, Disposal, Exhaust Fan, Built-In Electric Oven
- Laundry: Main Level, Off The Kitchen
Features
- Ceiling Fan(s), Custom Cabinets, Kitchen Island, Pantry, Walk-In Closet(s), Wet Bar
- Flooring: Carpet, Ceramic Tile, Wood
- Doors: Storm Door(s)
- Windows: Skylight(s), Thermal Windows, Wood Frames
- Basement: Concrete,Finished,Full,Interior Entry
- Number of fireplaces: 1
- Fireplace features: Basement, Family Room, Living Room, Masonry, Wood Burning Stove, Wood Burning
Interior area
- Total structure area: 3,630
- Total interior livable area: 3,630 sqft
- Finished area above ground: 2,730
- Finished area below ground: 900
Property
Parking
- Total spaces: 5
- Parking features: Attached, Detached, Garage Door Opener, Garage Faces Front
- Attached garage spaces: 5
Features
- Patio & porch: Deck, Porch
- Exterior features: Dormer
Lot
- Size: 9.50 Acres
- Features: Acreage, Lake on Lot, Level
Details
- Additional structures: Outbuilding, Shed(s)
- Parcel number: 192.0040000033.000
Construction
Type & style
- Home type: SingleFamily
- Property subtype: Single Family Residence
Materials
- Stone Veneer, Wood Siding
- Roof: Composition
Condition
- Year built: 1991
Utilities & green energy
- Sewer: Lagoon
Community & neighborhood
Location
- Region: Concordia
- Subdivision: Other
HOA & financial
HOA
- Has HOA: No
Other
Other facts
- Listing terms: Cash,Conventional,FHA,VA Loan
- Ownership: Estate/Trust
- Road surface type: Gravel
Price history
| Date | Event | Price |
|---|---|---|
| 7/28/2023 | Sold | -- |
Source: | ||
| 7/12/2023 | Contingent | $599,500$165/sqft |
Source: | ||
| 6/16/2023 | Price change | $599,500-3.9%$165/sqft |
Source: | ||
| 6/6/2023 | Price change | $624,000-3.9%$172/sqft |
Source: | ||
| 5/9/2023 | Price change | $649,000-7.2%$179/sqft |
Source: | ||
Public tax history
| Year | Property taxes | Tax assessment |
|---|---|---|
| 2025 | $4,157 +3.5% | $71,235 +14% |
| 2024 | $4,018 +1.2% | $62,486 |
| 2023 | $3,970 | $62,486 +9.9% |
Find assessor info on the county website
Neighborhood: 64020
Nearby schools
GreatSchools rating
- 4/10Concordia Elementary SchoolGrades: PK-6Distance: 1.1 mi
- 6/10Concordia High SchoolGrades: 7-12Distance: 0.8 mi
Schools provided by the listing agent
- Elementary: Concordia
- High: Concordia
Source: Heartland MLS as distributed by MLS GRID. This data may not be complete. We recommend contacting the local school district to confirm school assignments for this home.
Get a cash offer in 3 minutes
Find out how much your home could sell for in as little as 3 minutes with a no-obligation cash offer.
Estimated market value$643,500
Get a cash offer in 3 minutes
Find out how much your home could sell for in as little as 3 minutes with a no-obligation cash offer.
Estimated market value
$643,500

