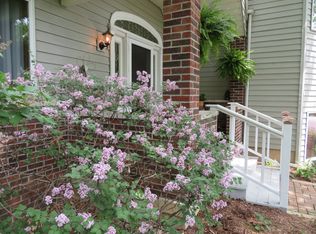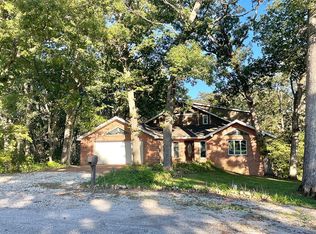City convince with country privacy. This one of a kind floor plan offers large upstairs open floor plan with walk out deck and sunroom to view plenty of wild life. Tremendous amount of kitchen cabinet space with walk in pantry. Master bedroom with master bath, large walk in closet and private deck. Laundry room with 1/2 bath along with additional full bath and bedrooms 2 &3 also on main floor. 3rd full bath, 4th bedroom, and second full kitchen with dishwasher are located in the basement along with shop / utility area with full size living room which leads out to the private 3 season room and rural back yard. Home located in Argenta/Oreana School District. City gas with well and septic system.
This property is off market, which means it's not currently listed for sale or rent on Zillow. This may be different from what's available on other websites or public sources.

