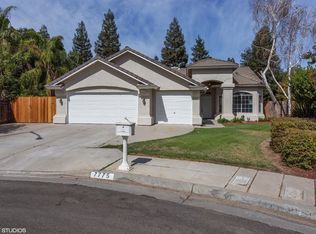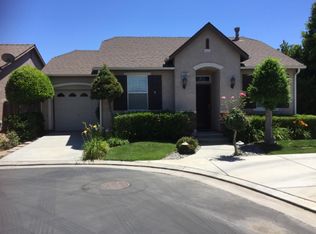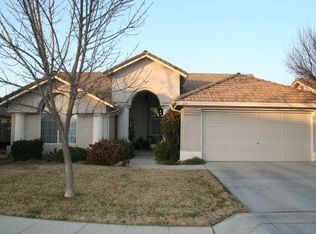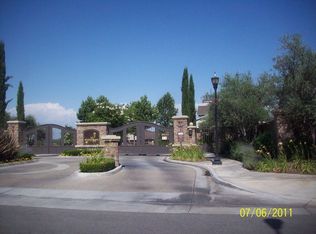Welcome to this stunning & unique custom McCaffrey home! Designer details greet you at every turn in this fabulous property. This 3BR/2.5BA, has a formal living room w/stone fireplace, & a formal dining room w/over-sized windows which overlook the beautiful front courtyard. Lounge in the huge family room containing French doors that lead to both front courtyard and back patio. The inset large screen TV remains with the home. An open concept gourmet kitchen has custom tile counter-tops & breakfast bar. Hand trowel textured walls, Mexican Saltillo tile floors, crown molding, surround sound, Pella windows, custom light fixtures, ceiling fans, newer carpet in master bedroom and 2 A/C & heating units, & 3 car garage enhance the livability of this home. Outside entertaining will be a breeze with in-ground pool and outdoor island kitchen sporting refrigerator, BBQ, & large eating peninsula. Remodeled in 2004.
This property is off market, which means it's not currently listed for sale or rent on Zillow. This may be different from what's available on other websites or public sources.




