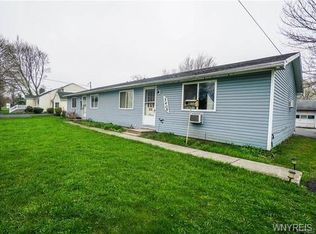Enchanting state situated on 6 acres of land set back from the road, offering you privacy and tranquility. What an impression this home make as you walk up to the covered from wrap around porch, great place to relax and enjoy nature. The foyer greets you as you walk into the open concept floor plan. Tons of natural light, 9 ft ceilings, huge kitchen w/island is a cooks delight w/pantry corian counters, custom 40" gas stove and bkfst bar. Formal DR w/gas FP, hwfls and coffered ceiling. 1st fl laundry, tons of storage, 2 ample size bedrooms, Master bedroom that will impress you with custom built in bookcases, gas FP vaulted ceilings, huge master bath with jetted tub, glamour walk in shower, and a huge walk in closet complete with vanity. This home has a lot to offer its one of a kind.
This property is off market, which means it's not currently listed for sale or rent on Zillow. This may be different from what's available on other websites or public sources.
