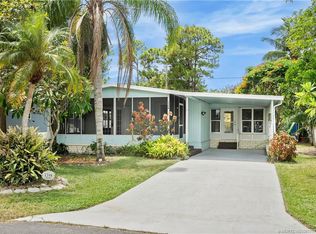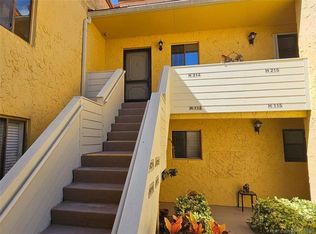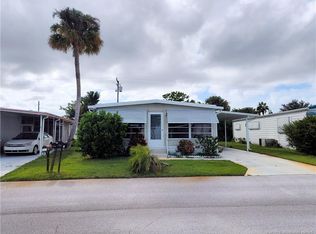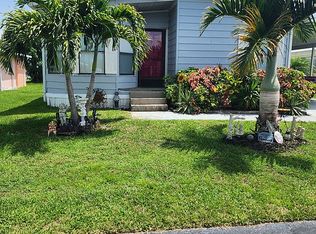5374 SE Celestial Cir, Stuart, FL 34997
What's special
- 85 days |
- 294 |
- 29 |
Likely to sell faster than
Zillow last checked: 8 hours ago
Listing updated: November 22, 2025 at 08:22am
Ebrahim Bidhendi 407-744-2533,
Star Bay Realty Corp.
Facts & features
Interior
Bedrooms & bathrooms
- Bedrooms: 2
- Bathrooms: 2
- Full bathrooms: 1
- 1/2 bathrooms: 1
Rooms
- Room types: Family Room
Heating
- Central, Window/Wall
Cooling
- Ceiling Fan(s), Central Air
Appliances
- Included: Dishwasher, Disposal, Dryer, Electric Range, Refrigerator, Washer
- Laundry: Laundry Room, Dryer Hook-Up, Washer Hookup
Features
- Windows: Blinds
Interior area
- Total interior livable area: 960 sqft
Video & virtual tour
Property
Parking
- Total spaces: 1
- Parking features: Attached Carport, Covered, Driveway, Limited # Of Vehicle
- Carport spaces: 1
- Has uncovered spaces: Yes
Features
- Stories: 1
- Entry location: First Floor Entry
- Patio & porch: Deck
- Fencing: Fenced
- Has view: Yes
- View description: Garden
Lot
- Size: 5,000 Square Feet
- Features: Less Than 1/4 Acre Lot
Details
- Additional structures: Storage Shed, Utility Room Outside, Workshop
- Parcel number: 553841700001002409
- Zoning: RES
Construction
Type & style
- Home type: MobileManufactured
- Property subtype: Manufactured Home
Materials
- Manufactured/Mobile Home
- Roof: Metal
Condition
- Year built: 1969
Utilities & green energy
- Sewer: Public Sewer
- Water: Municipal Water
Community & HOA
Community
- Features: Clubhouse, HOA
- Subdivision: Meyer Estate And Meyer Mo
HOA
- Has HOA: Yes
- HOA fee: $125 quarterly
Location
- Region: Stuart
Financial & listing details
- Price per square foot: $156/sqft
- Tax assessed value: $79,890
- Annual tax amount: $1,758
- Date on market: 9/5/2025
- Listing terms: Cash
- Ownership: Self Proprietor/Individual

Abraham Bidhendi
(407) 744-2533
By pressing Contact Agent, you agree that the real estate professional identified above may call/text you about your search, which may involve use of automated means and pre-recorded/artificial voices. You don't need to consent as a condition of buying any property, goods, or services. Message/data rates may apply. You also agree to our Terms of Use. Zillow does not endorse any real estate professionals. We may share information about your recent and future site activity with your agent to help them understand what you're looking for in a home.
Estimated market value
Not available
Estimated sales range
Not available
$1,782/mo
Price history
Price history
| Date | Event | Price |
|---|---|---|
| 11/22/2025 | Price change | $149,900-14.3%$156/sqft |
Source: | ||
| 9/19/2025 | Listed for sale | $174,900+124.2%$182/sqft |
Source: | ||
| 7/26/2019 | Sold | $78,000-11.4%$81/sqft |
Source: | ||
| 7/11/2019 | Pending sale | $88,000$92/sqft |
Source: Coastal Realty of Stuart Inc #M20018244 Report a problem | ||
| 6/5/2019 | Listed for sale | $88,000+162.7%$92/sqft |
Source: Coastal Realty of Stuart Inc #M20018244 Report a problem | ||
Public tax history
Public tax history
| Year | Property taxes | Tax assessment |
|---|---|---|
| 2024 | $1,758 +2.3% | $79,890 +4.8% |
| 2023 | $1,718 +8.4% | $76,242 +10% |
| 2022 | $1,585 +7.1% | $69,311 +10% |
Find assessor info on the county website
BuyAbility℠ payment
Climate risks
Neighborhood: 34997
Nearby schools
GreatSchools rating
- 4/10Pinewood Elementary SchoolGrades: K-5Distance: 0.8 mi
- 5/10Dr. David L. Anderson Middle SchoolGrades: 6-8Distance: 1.9 mi
- 5/10Martin County High SchoolGrades: 9-12Distance: 2.8 mi
Schools provided by the listing agent
- Elementary: Pinewood
- Middle: Dr. David L. Anderson
- High: Martin County High
Source: MIAMI. This data may not be complete. We recommend contacting the local school district to confirm school assignments for this home.
- Loading






