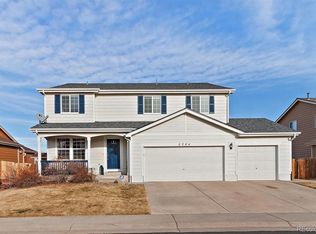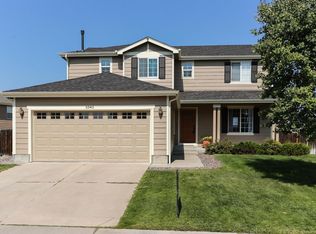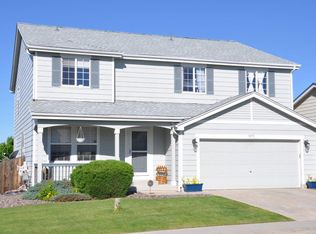Sold for $565,000
$565,000
5374 S Rome Circle, Aurora, CO 80015
3beds
2,919sqft
Single Family Residence
Built in 2001
6,970 Square Feet Lot
$561,800 Zestimate®
$194/sqft
$2,502 Estimated rent
Home value
$561,800
$534,000 - $590,000
$2,502/mo
Zestimate® history
Loading...
Owner options
Explore your selling options
What's special
Welcome to your wonderful 2-story home on a quiet circle in the award-winning Cherry Creek School District*Terrific open floor plan with the large kitchen open to the dining room & spacious family room with gas fireplace*The eat-in kitchen offers brand new LVT flooring, lots of wood cabinets, pantry & new stainless steel appliances including french-door fridge*Powder room & laundry/mud room with new LVT flooring leads to the attached 2-car garage with fridge included*Fantastic fully fenced backyard with raised garden beds, playhouse that also works as a storage shed & large concrete patio with patio furniture set & chiminea included*2nd floor offers a master suite with walk-in closet & 5-piece bath with dual vanities & deep soaking tub, two more bedrooms, full hallway bath and loft that makes a perfect office space or could easily be converted into a 4th upstairs bedroom*Endless possibilities with the bright 973 sq.ft. unfinished basement with full-sized windows & rough-in bathroom plumbing*New water heater*Freshly painted exterior*Double-pane vinyl windows*Central A/C*Front & back sprinkler system*Radon mitigation system*Kitchen appliances & washer/dryer included*Conveniently located near miles & miles of trails, neighborhood parks & open spaces*Walking distance to the neighborhood Cherry Creek elementary, middle & high schools*Minutes away from E-470 & Southlands Mall with excellent shopping & dining options*See it today!
Zillow last checked: 8 hours ago
Listing updated: September 13, 2023 at 08:50pm
Listed by:
Bob Allen 303-870-1787 BOB@COLORADODREAMHOMES.NET,
Colorado Dream Properties
Bought with:
Amy Zukowski
HomeSmart
Source: REcolorado,MLS#: 2493062
Facts & features
Interior
Bedrooms & bathrooms
- Bedrooms: 3
- Bathrooms: 3
- Full bathrooms: 2
- 1/2 bathrooms: 1
- Main level bathrooms: 1
Primary bedroom
- Description: Master Suite W/ Walk-In Closet & 5-Piece Bath
- Level: Upper
Bedroom
- Description: 2nd Upstairs Bedroom
- Level: Upper
Bedroom
- Description: 3rd Upstairs Bedroom
- Level: Upper
Bathroom
- Description: Main Floor Powder Room W/ New Lvt Flooring
- Level: Main
Bathroom
- Description: 5-Piece Master Bath W/ Dual Vanities & Deep Soaking Tub
- Level: Upper
Bathroom
- Description: Full Hallway Bathroom Upstairs
- Level: Upper
Dining room
- Description: Formal Dining Room Off The Kitchen
- Level: Main
Family room
- Description: Spacious Family Room W/ Gas Fireplace
- Level: Main
Kitchen
- Description: Large Kitchen W/ Wood Cabinets, New Lvt Flooring & Ss Appliances
- Level: Main
Laundry
- Description: Laundry/Mud Room Off The Attached Garage W/ New Lvt Flooring
- Level: Main
Loft
- Description: Upstairs Loft Makes A Perfect Office Or Could Easily Be Converted To A 4th Bedroom
- Level: Upper
Heating
- Forced Air, Natural Gas
Cooling
- Central Air
Appliances
- Included: Dishwasher, Disposal, Dryer, Microwave, Oven, Range, Refrigerator, Washer
Features
- Ceiling Fan(s), Eat-in Kitchen, Five Piece Bath, Laminate Counters, Open Floorplan, Pantry, Primary Suite, Radon Mitigation System, Walk-In Closet(s)
- Flooring: Carpet, Vinyl
- Windows: Double Pane Windows, Window Treatments
- Basement: Bath/Stubbed,Daylight,Full,Sump Pump,Unfinished
- Number of fireplaces: 1
- Fireplace features: Family Room, Gas
Interior area
- Total structure area: 2,919
- Total interior livable area: 2,919 sqft
- Finished area above ground: 1,946
- Finished area below ground: 0
Property
Parking
- Total spaces: 2
- Parking features: Garage - Attached
- Attached garage spaces: 2
Features
- Levels: Two
- Stories: 2
- Patio & porch: Front Porch, Patio
- Exterior features: Garden, Private Yard
- Fencing: Full
- Has view: Yes
- View description: Mountain(s)
Lot
- Size: 6,970 sqft
- Features: Irrigated, Landscaped, Level, Sprinklers In Front, Sprinklers In Rear
Details
- Parcel number: 034114009
- Special conditions: Standard
Construction
Type & style
- Home type: SingleFamily
- Property subtype: Single Family Residence
Materials
- Frame, Wood Siding
- Foundation: Structural
- Roof: Composition
Condition
- Year built: 2001
Utilities & green energy
- Sewer: Public Sewer
Community & neighborhood
Security
- Security features: Security System
Location
- Region: Aurora
- Subdivision: Trail Ridge
HOA & financial
HOA
- Has HOA: Yes
- HOA fee: $290 annually
- Services included: Recycling, Trash
- Association name: Stanford Hills Master Homeowners Association
- Association phone: 303-991-2192
Other
Other facts
- Listing terms: Cash,Conventional,FHA,VA Loan
- Ownership: Individual
Price history
| Date | Event | Price |
|---|---|---|
| 8/23/2023 | Sold | $565,000+84.9%$194/sqft |
Source: | ||
| 5/4/2015 | Sold | $305,500+5.4%$105/sqft |
Source: Public Record Report a problem | ||
| 3/15/2015 | Pending sale | $289,900$99/sqft |
Source: RE/MAX Success #9854133 Report a problem | ||
| 3/14/2015 | Listed for sale | $289,900+14.4%$99/sqft |
Source: RE/MAX Success #9854133 Report a problem | ||
| 4/1/2002 | Sold | $253,464$87/sqft |
Source: Public Record Report a problem | ||
Public tax history
| Year | Property taxes | Tax assessment |
|---|---|---|
| 2025 | $4,760 +10.3% | $35,831 -5.7% |
| 2024 | $4,316 +22.3% | $38,016 -9.7% |
| 2023 | $3,530 -0.9% | $42,106 +48.2% |
Find assessor info on the county website
Neighborhood: 80015
Nearby schools
GreatSchools rating
- 5/10Antelope Ridge Elementary SchoolGrades: PK-5Distance: 0.3 mi
- 4/10Thunder Ridge Middle SchoolGrades: 6-8Distance: 0.4 mi
- 9/10Eaglecrest High SchoolGrades: 9-12Distance: 0.5 mi
Schools provided by the listing agent
- Elementary: Antelope Ridge
- Middle: Thunder Ridge
- High: Eaglecrest
- District: Cherry Creek 5
Source: REcolorado. This data may not be complete. We recommend contacting the local school district to confirm school assignments for this home.
Get a cash offer in 3 minutes
Find out how much your home could sell for in as little as 3 minutes with a no-obligation cash offer.
Estimated market value$561,800
Get a cash offer in 3 minutes
Find out how much your home could sell for in as little as 3 minutes with a no-obligation cash offer.
Estimated market value
$561,800


