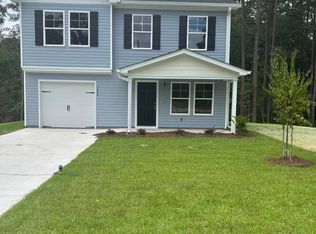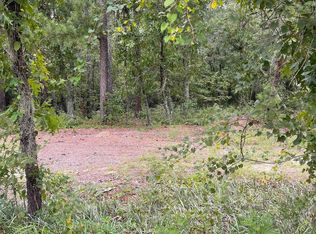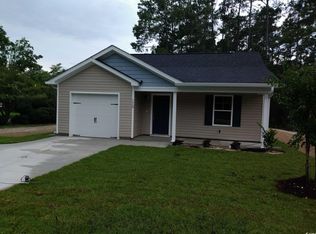Sold for $311,000
$311,000
5374 Hampton Rd., Conway, SC 29527
3beds
1,362sqft
Single Family Residence
Built in 2025
0.61 Acres Lot
$311,600 Zestimate®
$228/sqft
$1,926 Estimated rent
Home value
$311,600
$293,000 - $333,000
$1,926/mo
Zestimate® history
Loading...
Owner options
Explore your selling options
What's special
NO HOA!!! Move in ready! This beautiful 3 Bedroom, 2 Bathroom home offers an open floor plan. The front door opens up into an open living area which features a double tray ceiling and fan. The kitchen offers an island with beautiful white granite countertops, stainless/black appliances, and all white custom cabinets with soft-close doors and drawers. LVP flooring in the main area and bathrooms, grey carpet in bedrooms. The Master Suite offers a trey ceiling with a fan and the Master bath has double vanity sinks and a beautiful 6' porcelain tile shower with a rain shower head. 1 car garage with concrete drive way. Motion flood lights in front and rear. Ring motion camera on the front. This is a must-see! The agent is related to the seller. Be aware of the potential for surveillance devices during showings. Square footage is approximate and must be verified by buyer or agent. Agent is related to seller.
Zillow last checked: 8 hours ago
Listing updated: July 23, 2025 at 06:05am
Listed by:
Lee L Macklen 843-504-6499,
Realty ONE Group Dockside
Bought with:
Robert ''Rob'' Deaton, 114938
RE/MAX Executive
Source: CCAR,MLS#: 2504340 Originating MLS: Coastal Carolinas Association of Realtors
Originating MLS: Coastal Carolinas Association of Realtors
Facts & features
Interior
Bedrooms & bathrooms
- Bedrooms: 3
- Bathrooms: 2
- Full bathrooms: 2
Dining room
- Features: Kitchen/Dining Combo
Kitchen
- Features: Stainless Steel Appliances, Solid Surface Counters
Living room
- Features: Tray Ceiling(s), Ceiling Fan(s)
Other
- Features: Bedroom on Main Level
Heating
- Central, Electric
Cooling
- Central Air
Appliances
- Included: Dishwasher, Disposal, Microwave, Range, Refrigerator
- Laundry: Washer Hookup
Features
- Attic, Pull Down Attic Stairs, Permanent Attic Stairs, Split Bedrooms, Bedroom on Main Level, Stainless Steel Appliances, Solid Surface Counters
- Flooring: Carpet, Luxury Vinyl, Luxury VinylPlank
- Attic: Pull Down Stairs,Permanent Stairs
Interior area
- Total structure area: 1,875
- Total interior livable area: 1,362 sqft
Property
Parking
- Total spaces: 4
- Parking features: Attached, Garage, One Space, Garage Door Opener
- Attached garage spaces: 1
Features
- Levels: One
- Stories: 1
- Patio & porch: Rear Porch, Front Porch
- Exterior features: Porch
Lot
- Size: 0.61 Acres
- Features: Irregular Lot, Outside City Limits
Details
- Additional parcels included: ,
- Parcel number: 33507030005
- Zoning: fa
- Special conditions: None
Construction
Type & style
- Home type: SingleFamily
- Architectural style: Ranch
- Property subtype: Single Family Residence
Materials
- Vinyl Siding
- Foundation: Slab
Condition
- Never Occupied
- New construction: Yes
- Year built: 2025
Details
- Warranty included: Yes
Community & neighborhood
Security
- Security features: Smoke Detector(s)
Location
- Region: Conway
- Subdivision: Not within a Subdivision
HOA & financial
HOA
- Has HOA: No
Other
Other facts
- Listing terms: Cash,Conventional,FHA,VA Loan
Price history
| Date | Event | Price |
|---|---|---|
| 7/21/2025 | Sold | $311,000-1.2%$228/sqft |
Source: | ||
| 5/29/2025 | Contingent | $314,900$231/sqft |
Source: | ||
| 5/19/2025 | Price change | $314,900+1.9%$231/sqft |
Source: | ||
| 5/13/2025 | Price change | $308,900-0.3%$227/sqft |
Source: | ||
| 4/29/2025 | Price change | $309,900-1.6%$228/sqft |
Source: | ||
Public tax history
Tax history is unavailable.
Neighborhood: 29527
Nearby schools
GreatSchools rating
- 7/10Pee Dee Elementary SchoolGrades: PK-5Distance: 2 mi
- 4/10Whittemore Park Middle SchoolGrades: 6-8Distance: 5.5 mi
- 5/10Conway High SchoolGrades: 9-12Distance: 4.9 mi
Schools provided by the listing agent
- Elementary: Pee Dee Elementary School
- Middle: Whittemore Park Middle School
- High: Conway High School
Source: CCAR. This data may not be complete. We recommend contacting the local school district to confirm school assignments for this home.
Get pre-qualified for a loan
At Zillow Home Loans, we can pre-qualify you in as little as 5 minutes with no impact to your credit score.An equal housing lender. NMLS #10287.
Sell for more on Zillow
Get a Zillow Showcase℠ listing at no additional cost and you could sell for .
$311,600
2% more+$6,232
With Zillow Showcase(estimated)$317,832


