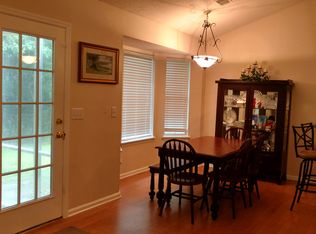Adorable 3 bedroom home with a large bonus room! This home sits on a great, fenced lot which backs up to woods for ultimate privacy. The brick front and pretty bay window are just the start of the many architectural details this home has. Inside, you'll find an entryway with hardwoods that leads you right into the large living room. This space is large enough for several pieces of furniture and provides a cozy atmosphere for you and your guests. The gas fireplace has been converted to electric, but can be changed back if the buyer prefers. There is a large formal dining room with that great bay window, and the circular floorplan flows right into the large kitchen. This kitchen features a great eat in area, built in desk space, lots of cabinetry and stainless appliances! The laundry and a powder room are also downstairs. There is a sliding glass door that leads you out into the great back yard! Upstairs, you'll find the master first, with a walk-in closet, vaulted ceiling, and ensuite bathroom that features separate shower and garden tub. There are 2 other large bedrooms upstairs - each with lots of closet space - that share a hall bathroom. The room over the garage is super versatile and would be great as the 4th bedroom, upstairs living room, game room, teenager haven, playroom or office (the options are endless). These sellers are offering a 1 year home warranty with acceptable offer. Come see this adorable home today!
This property is off market, which means it's not currently listed for sale or rent on Zillow. This may be different from what's available on other websites or public sources.
