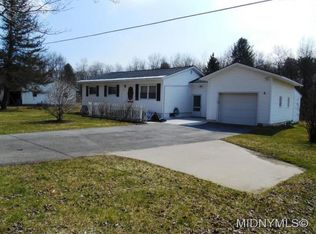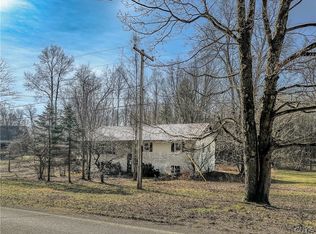Good Golly Miss Molly!!! Log home heaven on acreage exists on Golly Rd. Not even sure where to begin with this beauty! If the photos aren't enough to sell you, wait until you read the long list of UPDATES!! NEW front steps (2019), NEW Fujitsu ductless split system A/C (2018), NEWLY REMODELED Master bath (2018), NEW gutters (2018), NEW water filtration system (2018), Exterior cob blasted to bare wood (2014) & freshly stained (2018), NEW Paradigm windows throughout, including the addition of the HUGE trapezoid windows to loft area (2015), Spray foam insulation (2014), ALL NEW light fixtures & Hunter ceiling fans throughout, NEW porcelain plank tile in kitchen, living & dining area heated with radiant floor heating, NEW 2-story GARAGE with 2 stalls PLUS 2 carports, NEW cement sidewalk, NEW Amish-made hickory cabinets, granite counter tops & stainless appliances in kitchen... and MORE! More thorough list by seller is uploaded to attachments. Please take a look. ALL of this is situated on a GLORIOUS 39 acres of pristine wooded land, a small stream and a fabulous path for ATVs or a quiet stroll. You will not want to miss this one.
This property is off market, which means it's not currently listed for sale or rent on Zillow. This may be different from what's available on other websites or public sources.

