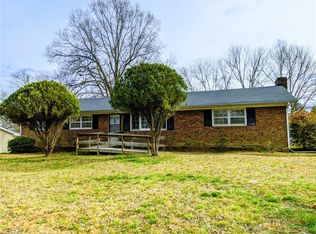Sold for $245,000 on 02/03/23
$245,000
5374 Chet Drive Ext, Trinity, NC 27370
3beds
1,484sqft
Stick/Site Built, Residential, Single Family Residence
Built in 1966
0.45 Acres Lot
$267,600 Zestimate®
$--/sqft
$1,727 Estimated rent
Home value
$267,600
$254,000 - $281,000
$1,727/mo
Zestimate® history
Loading...
Owner options
Explore your selling options
What's special
Reduced Price! This house is a real charmer with a beautiful yard and stunning deck. Upon entering the house you are greeted with a spacious open floor plan. The living room and dining room have ample space and compliment the kitchen with granite countertops and stainless steel appliances. Fresh paint, new flooring, lighting and hardware throughout the house tie it all together wonderfully. Plenty of space in the laundry room and mudroom for storage.
Zillow last checked: 8 hours ago
Listing updated: April 11, 2024 at 08:42am
Listed by:
Maria Valverde Ceciliano 336-862-2116,
NorthGroup Real Estate,
Jasmine Romero-Mendieta 704-565-9377,
NorthGroup Real Estate
Bought with:
Rodrigo Magana, 297071
KMD Homes Team
Source: Triad MLS,MLS#: 1089763 Originating MLS: Winston-Salem
Originating MLS: Winston-Salem
Facts & features
Interior
Bedrooms & bathrooms
- Bedrooms: 3
- Bathrooms: 2
- Full bathrooms: 1
- 1/2 bathrooms: 1
- Main level bathrooms: 2
Primary bedroom
- Level: Main
- Dimensions: 12.33 x 12
Bedroom 2
- Level: Main
- Dimensions: 12.25 x 10.75
Bedroom 3
- Level: Main
- Dimensions: 10.25 x 12.17
Dining room
- Level: Main
- Dimensions: 13.17 x 15.58
Kitchen
- Level: Main
- Dimensions: 10.67 x 15.58
Laundry
- Level: Main
- Dimensions: 9.67 x 12.17
Living room
- Level: Main
- Dimensions: 16.17 x 12.58
Other
- Level: Main
- Dimensions: 9.83 x 15
Heating
- Heat Pump, Electric
Cooling
- Central Air
Appliances
- Included: Disposal, Range, Electric Water Heater
- Laundry: Dryer Connection, Main Level, Washer Hookup
Features
- Flooring: Vinyl
- Basement: Crawl Space
- Has fireplace: No
Interior area
- Total structure area: 1,484
- Total interior livable area: 1,484 sqft
- Finished area above ground: 1,484
Property
Features
- Levels: One
- Stories: 1
- Patio & porch: Porch
- Pool features: None
- Fencing: Fenced
Lot
- Size: 0.45 Acres
- Features: Cleared
Details
- Parcel number: 7727167930
- Zoning: Residential
- Special conditions: Owner Sale
Construction
Type & style
- Home type: SingleFamily
- Architectural style: Ranch
- Property subtype: Stick/Site Built, Residential, Single Family Residence
Materials
- Brick
Condition
- Year built: 1966
Utilities & green energy
- Sewer: Septic Tank
- Water: Public
Community & neighborhood
Location
- Region: Trinity
Other
Other facts
- Listing agreement: Exclusive Right To Sell
- Listing terms: Cash,Conventional
Price history
| Date | Event | Price |
|---|---|---|
| 2/3/2023 | Sold | $245,000-2% |
Source: | ||
| 12/16/2022 | Pending sale | $249,900 |
Source: | ||
| 11/28/2022 | Price change | $249,900-4.6% |
Source: | ||
| 11/11/2022 | Listed for sale | $262,000+74.7% |
Source: | ||
| 10/17/2022 | Sold | $150,000$101/sqft |
Source: Public Record Report a problem | ||
Public tax history
| Year | Property taxes | Tax assessment |
|---|---|---|
| 2025 | $1,528 +1.4% | $209,220 |
| 2024 | $1,507 +7.9% | $209,220 +7.9% |
| 2023 | $1,397 +57.2% | $193,910 +90.9% |
Find assessor info on the county website
Neighborhood: 27370
Nearby schools
GreatSchools rating
- 4/10Trindale ElementaryGrades: PK-5Distance: 2 mi
- 3/10Wheatmore Middle SchoolGrades: 6-8Distance: 0.9 mi
- 7/10Wheatmore HighGrades: 9-12Distance: 5.3 mi
Get a cash offer in 3 minutes
Find out how much your home could sell for in as little as 3 minutes with a no-obligation cash offer.
Estimated market value
$267,600
Get a cash offer in 3 minutes
Find out how much your home could sell for in as little as 3 minutes with a no-obligation cash offer.
Estimated market value
$267,600
