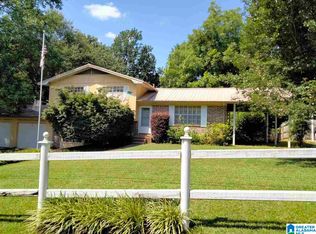Welcome to this charming 3-bedroom, 2-bathroom house located in the desirable Mount Olive area of AL. This home features laminate kitchen flooring, a spacious deck perfect for outdoor entertaining, a convenient garage for parking or storage, and a finished basement that offers additional living space. With its cozy atmosphere and convenient amenities, this house is the perfect place to call home. Don't miss out on the opportunity to make this house your own! Our screening criteria includes, but may not be limited to, screening for criminal/background, rental verification, income/employment verification, eviction checks, and credit report checks and reviews. Any pets must be approved in writing prior to showing the property. Prospective buyers/tenants to verify all information of importance. Application fees paid are non-refunable. If any approved applicant remits a security deposit to hold the property and does not finalize the move in process- the security deposit will be forfeited as a marketing termination fee.
This property is off market, which means it's not currently listed for sale or rent on Zillow. This may be different from what's available on other websites or public sources.
