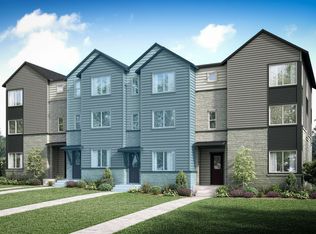Sold for $551,650
$551,650
5373 Pierson Court, Wheat Ridge, CO 80033
2beds
1,522sqft
Townhouse
Built in 2022
-- sqft lot
$527,100 Zestimate®
$362/sqft
$2,817 Estimated rent
Home value
$527,100
$490,000 - $564,000
$2,817/mo
Zestimate® history
Loading...
Owner options
Explore your selling options
What's special
Just steps from several parks/lakes a biking trails (and a short drive to all of Olde Town Arvada's amazing restaurants/bars/coffee shops)...this stunning townhome is just a couple years old and in a quiet neighborhood while having easy access to the highway system and the light rail near the base of the foothills. With almost 1,500 sq ft, the entire home is bathed in natural light from the large windows throughout and features gorgeous updates at every turn along with tall ceilings amplifying the space. Beautiful floors lead through the home to a gourmet kitchen that would make any chef feel at home with stainless steel appliances, a large island featuring quartz countertops and rich 42" cabinetry. Both of the upstairs bedrooms are spacious, but the highlight is the oversized primary bedroom which features dual sinks, large walk-in shower, and tons of storage in the walk-in closet. It is also handy to have the washer/dryer on the bedroom level...washer and dryer both stay with the home. The grounds outside the home are meticulously maintained by the HOA (despite the low HOA dues) and our furry friends will love all the outdoor space. The oversized garage has plenty of space for two cars (tandem) but also makes for the perfect spot for a workout room or workshop. As an additional benefit, the smart home Nest and Ring, the bedroom set in the primary bedroom, as well as the workout floor in the garage and the weight set can be included with an accepted offer. Add in the new hospital (less than 10 minutes away) and a brand new Lifetime Fitness (that allows members to drop off kids for daycare while they workout) and the location really can't be beat. Compare this house to anything in the price range and you will not be disappointed!!!
Zillow last checked: 8 hours ago
Listing updated: October 01, 2024 at 11:11am
Listed by:
Tim Aberle (720)483-1080 tim@thrivedenver.com,
Thrive Real Estate Group
Bought with:
Dane Rickard, 100032444
RE/MAX Professionals
Source: REcolorado,MLS#: 4236160
Facts & features
Interior
Bedrooms & bathrooms
- Bedrooms: 2
- Bathrooms: 3
- Full bathrooms: 1
- 3/4 bathrooms: 1
- 1/2 bathrooms: 1
- Main level bathrooms: 1
Primary bedroom
- Level: Upper
Bedroom
- Level: Upper
Primary bathroom
- Level: Upper
Bathroom
- Level: Upper
Bathroom
- Level: Main
Dining room
- Level: Main
Kitchen
- Level: Main
Laundry
- Level: Upper
Living room
- Level: Main
Heating
- Forced Air
Cooling
- Central Air
Appliances
- Included: Convection Oven, Dishwasher, Disposal, Dryer, Microwave, Oven, Range, Refrigerator, Self Cleaning Oven, Tankless Water Heater, Washer
Features
- Ceiling Fan(s), High Speed Internet, Kitchen Island, Open Floorplan, Pantry, Quartz Counters, Smart Thermostat, Smoke Free
- Flooring: Laminate
- Has basement: No
- Common walls with other units/homes: No One Above,No One Below,2+ Common Walls
Interior area
- Total structure area: 1,522
- Total interior livable area: 1,522 sqft
- Finished area above ground: 1,522
Property
Parking
- Total spaces: 2
- Parking features: Dry Walled, Electric Vehicle Charging Station(s), Lighted, Garage Door Opener, Tandem
- Attached garage spaces: 2
Features
- Levels: Three Or More
- Exterior features: Balcony, Lighting, Rain Gutters
- Has view: Yes
- View description: City, Mountain(s)
Lot
- Features: Landscaped, Mountainous, Near Public Transit, Sprinklers In Front
Details
- Parcel number: 514663
- Special conditions: Standard
Construction
Type & style
- Home type: Townhouse
- Property subtype: Townhouse
- Attached to another structure: Yes
Materials
- Brick, Frame, Vinyl Siding
- Roof: Unknown
Condition
- Year built: 2022
Utilities & green energy
- Electric: 220 Volts in Garage
- Sewer: Public Sewer
- Water: Public
- Utilities for property: Cable Available, Electricity Connected, Internet Access (Wired), Natural Gas Available, Natural Gas Connected
Community & neighborhood
Security
- Security features: Carbon Monoxide Detector(s), Smart Cameras, Smart Locks, Smoke Detector(s), Video Doorbell
Location
- Region: Wheat Ridge
- Subdivision: Quail Run
HOA & financial
HOA
- Has HOA: Yes
- HOA fee: $116 monthly
- Services included: Maintenance Grounds, Recycling, Snow Removal, Trash
- Association name: Station 53 Homeowners Association
- Association phone: 866-611-5864
Other
Other facts
- Listing terms: Cash,Conventional,FHA,VA Loan
- Ownership: Individual
Price history
| Date | Event | Price |
|---|---|---|
| 9/13/2024 | Sold | $551,650+0.3%$362/sqft |
Source: | ||
| 8/26/2024 | Pending sale | $550,000$361/sqft |
Source: | ||
| 7/24/2024 | Listed for sale | $550,000+1.9%$361/sqft |
Source: | ||
| 8/8/2022 | Sold | $539,900$355/sqft |
Source: Public Record Report a problem | ||
| 7/9/2022 | Pending sale | $539,900$355/sqft |
Source: | ||
Public tax history
| Year | Property taxes | Tax assessment |
|---|---|---|
| 2024 | $2,701 +595.2% | $29,133 |
| 2023 | $389 -76% | $29,133 +598.6% |
| 2022 | $1,619 +369.1% | $4,170 -76.3% |
Find assessor info on the county website
Neighborhood: 80033
Nearby schools
GreatSchools rating
- 5/10Vanderhoof Elementary SchoolGrades: K-5Distance: 0.7 mi
- 7/10Drake Junior High SchoolGrades: 6-8Distance: 1 mi
- 7/10Arvada West High SchoolGrades: 9-12Distance: 1.1 mi
Schools provided by the listing agent
- Elementary: Vanderhoof
- Middle: Drake
- High: Arvada West
- District: Jefferson County R-1
Source: REcolorado. This data may not be complete. We recommend contacting the local school district to confirm school assignments for this home.
Get a cash offer in 3 minutes
Find out how much your home could sell for in as little as 3 minutes with a no-obligation cash offer.
Estimated market value$527,100
Get a cash offer in 3 minutes
Find out how much your home could sell for in as little as 3 minutes with a no-obligation cash offer.
Estimated market value
$527,100

