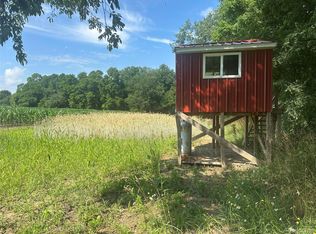Sold for $312,000
$312,000
5373 Mertz Rd, Mayville, MI 48744
5beds
2,956sqft
Single Family Residence
Built in 2004
2.84 Acres Lot
$-- Zestimate®
$106/sqft
$2,733 Estimated rent
Home value
Not available
Estimated sales range
Not available
$2,733/mo
Zestimate® history
Loading...
Owner options
Explore your selling options
What's special
HIGHEST AND BEST OFFERS DUE: THURSDAY, May 29th at NOON. Modest & Understated from the Outside—an Absolute Showstopper Inside! This stunning 5-bedroom, 2.5-bath ranch offers over 1,800 sq ft of beautifully finished space and looks like it stepped right out of a home design magazine. Built on a hill and surrounded by farmland, this nearly 3-acre property is your private slice of paradise—and qualifies for standard financing as a stick-built home. Step inside and be wowed by the open-concept main living area, featuring a fully remodeled kitchen with enormous granite island, stylish cabinetry, subway tile backsplash, & walk-in pantry. The adjacent laundry/mudroom is equally impressive, with granite countertops, a deep utility sink, and modern finishes. The gorgeous kitchen flows effortlessly into the family room with a gas fireplace & offers a separate large formal dining room—perfect for everyday living & entertaining alike. Three spacious bedrooms are located on the main floor, while the finished basement offers two additional bedrooms (with proper egress windows), a half bath, and a second living room ideal for movie nights or gatherings. Plus, a "flex room" is currently outfitted as a professional dance studio, complete with specialty flooring, mirrors, and ballet barre—perfect for dancers, yogis, or home fitness. Energy-efficient wood boiler heat with propane backup ensures year-round comfort. The oversized attached garage and separate 2+ car detached garage provide room for vehicles, hobbies, equipment, or toys. This one-owner home was thoughtfully designed and meticulously maintained, with only a few areas left for your personal finishing touches. Metal Roofs on Home & Detached 2nd Garage (2023), Whole House Generator (2024). Don’t miss your chance to own this one-of-a-kind, thoughtfully designed home that truly has something for everyone!
Zillow last checked: 8 hours ago
Listing updated: August 07, 2025 at 10:30am
Listed by:
Aimee Powers 810-441-0721,
Keller Williams Premier
Bought with:
Gjon Shkreli, 6501444631
Epique Inc.
Source: Realcomp II,MLS#: 20250037657
Facts & features
Interior
Bedrooms & bathrooms
- Bedrooms: 5
- Bathrooms: 3
- Full bathrooms: 2
- 1/2 bathrooms: 1
Heating
- Forced Air, Other Heating Source, Propane, Wood
Cooling
- Central Air, ENERGYSTAR Qualified Ceiling Fans
Appliances
- Included: Energy Star Qualified Dryer, Energy Star Qualified Dishwasher, Energy Star Qualified Refrigerator, Free Standing Gas Oven, Microwave, Stainless Steel Appliances
- Laundry: Laundry Room
Features
- High Speed Internet
- Basement: Full,Partially Finished
- Has fireplace: Yes
- Fireplace features: Electric, Family Room
Interior area
- Total interior livable area: 2,956 sqft
- Finished area above ground: 1,836
- Finished area below ground: 1,120
Property
Parking
- Total spaces: 2.5
- Parking features: Twoand Half Car Garage, Attached
- Attached garage spaces: 2.5
Features
- Levels: One
- Stories: 1
- Entry location: GroundLevelwSteps
- Patio & porch: Deck
- Pool features: None
Lot
- Size: 2.84 Acres
- Dimensions: 150 x 219 x 100 x 379 x 251 x 598
Details
- Additional structures: Second Garage
- Parcel number: 011023000110002
- Special conditions: Short Sale No,Standard
Construction
Type & style
- Home type: SingleFamily
- Architectural style: Ranch
- Property subtype: Single Family Residence
Materials
- Vinyl Siding
- Foundation: Basement, Block, Sump Pump
- Roof: Metal
Condition
- New construction: No
- Year built: 2004
- Major remodel year: 2022
Utilities & green energy
- Electric: Volts 220, Generator
- Sewer: Septic Tank
- Water: Well
- Utilities for property: Underground Utilities
Community & neighborhood
Location
- Region: Mayville
Other
Other facts
- Listing agreement: Exclusive Right To Sell
- Listing terms: Cash,Conventional,FHA,Usda Loan,Va Loan
Price history
| Date | Event | Price |
|---|---|---|
| 7/1/2025 | Sold | $312,000+4.3%$106/sqft |
Source: | ||
| 6/12/2025 | Pending sale | $299,000$101/sqft |
Source: | ||
| 5/30/2025 | Pending sale | $299,000$101/sqft |
Source: | ||
| 5/27/2025 | Listed for sale | $299,000$101/sqft |
Source: | ||
Public tax history
| Year | Property taxes | Tax assessment |
|---|---|---|
| 2025 | $1,771 +19.1% | $149,600 +17.4% |
| 2024 | $1,487 -9.3% | $127,400 +12.8% |
| 2023 | $1,640 +11.4% | $112,900 +18.3% |
Find assessor info on the county website
Neighborhood: 48744
Nearby schools
GreatSchools rating
- 8/10Mayville Elementary SchoolGrades: K-5Distance: 2.3 mi
- 4/10Mayville High SchoolGrades: 6-12Distance: 2.1 mi
Get pre-qualified for a loan
At Zillow Home Loans, we can pre-qualify you in as little as 5 minutes with no impact to your credit score.An equal housing lender. NMLS #10287.
