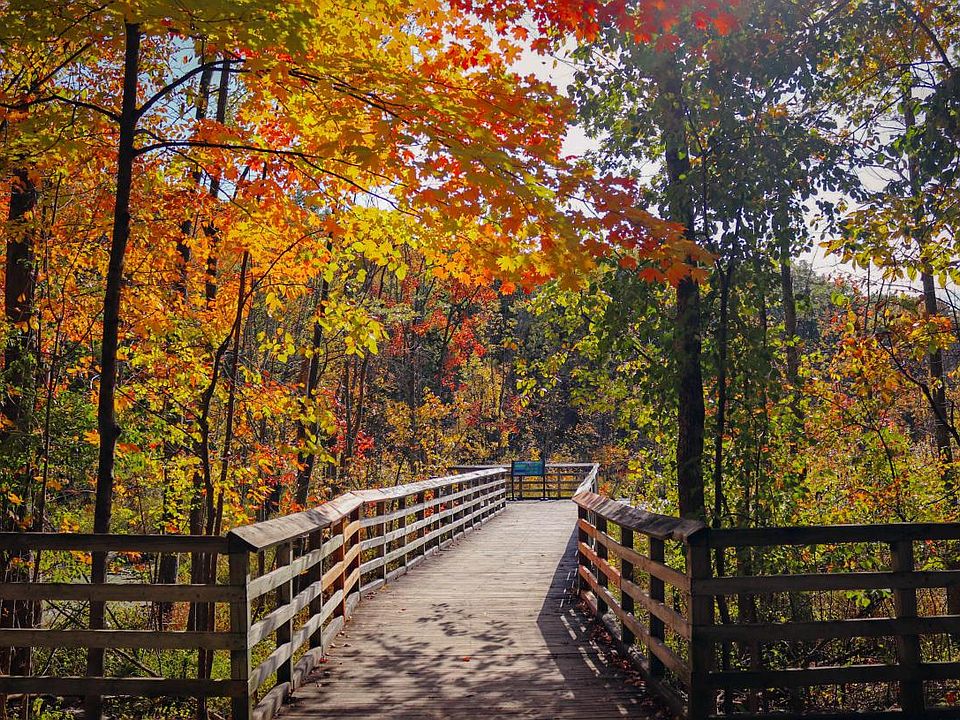Check out this stunning New Construction quick move-in home by Toll Brothers! There’s still time to personalize the interior finishes to make it truly your own. The beautiful two-story kitchen is open to the great room, featuring a cathedral ceiling and abundant sunlight, providing the perfect space for the every day and entertaining. Conveniently located on the first floor, the luxurious primary bedroom suite boasts a spacious walk-in closet and a well appointed bath. The second-floor loft offers endless possibilities for a flexible space, plus a private office, and two additional bedrooms. Rough-in plumbing is already installed for a future finished basement. Don't miss your chance to make this exceptional home your own—schedule your appointment today!
New construction
$549,000
5372 Trail Vista Dr, West Bloomfield, MI 48323
3beds
2,178sqft
Condominium
Built in 2025
-- sqft lot
$543,000 Zestimate®
$252/sqft
$465/mo HOA
What's special
Private officeSecond-floor loftFlexible spaceCathedral ceilingSpacious walk-in closetLuxurious primary bedroom suiteWell appointed bath
- 54 days
- on Zillow |
- 131 |
- 6 |
Zillow last checked: 7 hours ago
Listing updated: June 13, 2025 at 07:27am
Listed by:
Lynn Phillips 248-654-8555,
Toll Realty Michigan Inc 248-654-8555
Source: Realcomp II,MLS#: 20250034176
Travel times
Facts & features
Interior
Bedrooms & bathrooms
- Bedrooms: 3
- Bathrooms: 3
- Full bathrooms: 2
- 1/2 bathrooms: 1
Primary bedroom
- Level: Entry
- Dimensions: 14 x 13
Bedroom
- Level: Second
- Dimensions: 14 x 12
Bedroom
- Level: Second
- Dimensions: 12 x 11
Primary bathroom
- Level: Entry
Other
- Level: Second
Other
- Level: Entry
Kitchen
- Level: Entry
- Dimensions: 17 X 8
Loft
- Level: Second
- Dimensions: 16 x 14
Heating
- ENERGYSTAR Qualified Furnace Equipment, Natural Gas
Cooling
- Central Air
Features
- Basement: Full,Unfinished
- Has fireplace: No
Interior area
- Total interior livable area: 2,178 sqft
- Finished area above ground: 2,178
Property
Parking
- Total spaces: 2
- Parking features: Two Car Garage, Attached
- Attached garage spaces: 2
Features
- Levels: Two
- Stories: 2
- Entry location: GroundLevel
Details
- Parcel number: 1819377029
- Special conditions: Short Sale No,Standard
Construction
Type & style
- Home type: Condo
- Architectural style: Half Duplex
- Property subtype: Condominium
Materials
- Brick, Stone, Vinyl Siding
- Foundation: Basement, Poured
Condition
- New construction: Yes
- Year built: 2025
Details
- Builder name: Toll Brothers
- Warranty included: Yes
Utilities & green energy
- Sewer: Public Sewer
- Water: Public
Community & HOA
Community
- Subdivision: Edgewood by Toll Brothers
HOA
- Has HOA: Yes
- HOA fee: $465 monthly
Location
- Region: West Bloomfield
Financial & listing details
- Price per square foot: $252/sqft
- Annual tax amount: $2,431
- Date on market: 5/10/2025
- Listing agreement: Exclusive Agency
- Listing terms: Cash,Conventional
About the community
Welcome to Edgewood by Toll Brothers, an elegant enclave of new luxury condos in West Bloomfield, MI. Discover a beautiful selection of home designs featuring the quality, craftsmanship, and distinctive architecture that sets Toll Brothers apart. These condos offer unique options for personalization and desirable first-floor primary bedroom designs. Situated close to shopping, dining, and outdoor recreation, this new community offers your ideal home and an exceptional low-maintenance lifestyle in a town that s been lauded as a perfect place to live. Home price does not include any home site premium.
Source: Toll Brothers Inc.

