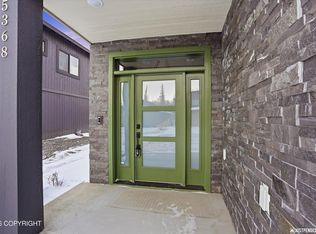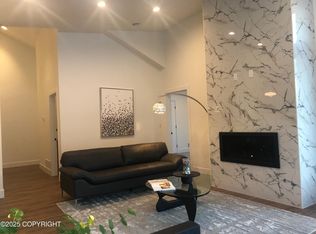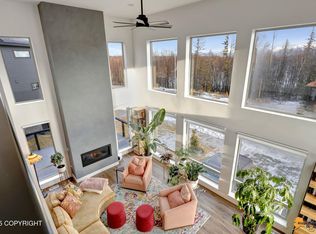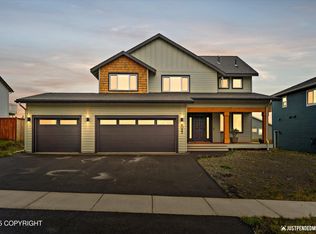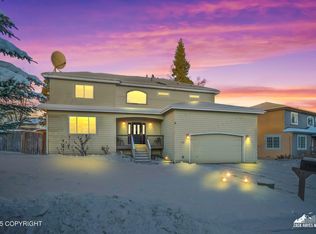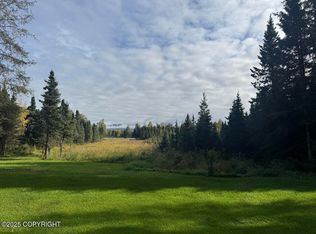Seller willing to consider long-term lease, or purchase. This contemporary home has a bedroom, full bath & office all located on the 1st floor. High ceilings & multiple sets of windows throughout, let the sun shine inside year-round. Spacious great room with oversized deck, eat-at island kitchen with walk-in pantry. 581 sq. ft. garage w/room for a workshop. Owner's suite w/tiled walk-in shower...private water closet, dual vanities & walk-in closet. 2nd bedroom, full bath & laundry are on this main living level. A creative floor plan, tall ceilings, thoughtful window placements combine to offer contemporary living at its finest. Take a stroll through our attached 3-D virtual tour!
New construction
Price cut: $50K (11/27)
$799,000
5372 Sandhill Loop, Anchorage, AK 99502
3beds
2,001sqft
Est.:
Single Family Residence
Built in 2024
6,969.6 Square Feet Lot
$-- Zestimate®
$399/sqft
$41/mo HOA
What's special
- 502 days |
- 1,414 |
- 19 |
Zillow last checked: 8 hours ago
Listing updated: February 07, 2026 at 07:11pm
Listed by:
Connie Yoshimura,
Berkshire Hathaway HomeServices Alaska Realty
Source: AKMLS,MLS#: 24-13012
Tour with a local agent
Facts & features
Interior
Bedrooms & bathrooms
- Bedrooms: 3
- Bathrooms: 3
- Full bathrooms: 3
Heating
- Forced Air, Natural Gas
Appliances
- Laundry: Washer &/Or Dryer Hookup
Features
- BR/BA on Main Level, Ceiling Fan(s), Den &/Or Office, Quartz Counters, Vaulted Ceiling(s)
- Flooring: Carpet, Ceramic Tile, Luxury Vinyl
- Has basement: No
- Common walls with other units/homes: No Common Walls
Interior area
- Total structure area: 2,001
- Total interior livable area: 2,001 sqft
Video & virtual tour
Property
Parking
- Total spaces: 2
- Parking features: Garage Door Opener, Paved, Attached, Heated Garage, No Carport
- Attached garage spaces: 2
- Has uncovered spaces: Yes
Features
- Levels: Two
- Stories: 2
- Patio & porch: Deck/Patio
- Exterior features: Private Yard
- Waterfront features: None, No Access
Lot
- Size: 6,969.6 Square Feet
- Features: Covenant/Restriction, City Lot
Details
- Parcel number: 0111129000001
- Zoning: R1
- Zoning description: Single Family Residential
Construction
Type & style
- Home type: SingleFamily
- Architectural style: Chalet/A-Frame
- Property subtype: Single Family Residence
Materials
- Foundation: Block
- Roof: Asphalt,Shingle
Condition
- New Construction
- New construction: Yes
- Year built: 2024
Details
- Builder name: Brick & Birch Homes
Utilities & green energy
- Sewer: Public Sewer
- Water: Public
- Utilities for property: Electric
Community & HOA
HOA
- Has HOA: Yes
- HOA fee: $122 quarterly
Location
- Region: Anchorage
Financial & listing details
- Price per square foot: $399/sqft
- Tax assessed value: $573,300
- Annual tax amount: $9,052
- Date on market: 10/10/2024
- Road surface type: Paved
Estimated market value
Not available
Estimated sales range
Not available
$3,740/mo
Price history
Price history
| Date | Event | Price |
|---|---|---|
| 2/8/2026 | Listed for rent | $4,950$2/sqft |
Source: AKMLS #26-1179 Report a problem | ||
| 11/27/2025 | Price change | $799,000-5.9%$399/sqft |
Source: | ||
| 7/29/2025 | Listed for sale | $849,000$424/sqft |
Source: | ||
| 7/10/2025 | Listing removed | $849,000$424/sqft |
Source: BHHS broker feed #24-13012 Report a problem | ||
| 6/26/2025 | Price change | $849,000-1.8%$424/sqft |
Source: | ||
| 4/24/2025 | Price change | $865,000-0.6%$432/sqft |
Source: | ||
| 3/21/2025 | Price change | $870,000-1.7%$435/sqft |
Source: | ||
| 12/3/2024 | Price change | $885,000-1.1%$442/sqft |
Source: | ||
| 4/10/2024 | Listed for sale | $895,000$447/sqft |
Source: | ||
Public tax history
Public tax history
| Year | Property taxes | Tax assessment |
|---|---|---|
| 2025 | $9,052 +223.7% | $573,300 +231% |
| 2024 | $2,796 +23.8% | $173,200 +30.6% |
| 2023 | $2,258 +1.1% | $132,600 |
| 2022 | $2,233 | $132,600 |
| 2021 | -- | $132,600 |
Find assessor info on the county website
BuyAbility℠ payment
Est. payment
$4,601/mo
Principal & interest
$3741
Property taxes
$819
HOA Fees
$41
Climate risks
Neighborhood: Sand Lake
Nearby schools
GreatSchools rating
- 8/10Kincaid Elementary SchoolGrades: PK-6Distance: 0.6 mi
- NAMears Middle SchoolGrades: 7-8Distance: 2.1 mi
- 5/10Dimond High SchoolGrades: 9-12Distance: 1.5 mi
Schools provided by the listing agent
- Elementary: Kincaid
- Middle: Mears
- High: Dimond
Source: AKMLS. This data may not be complete. We recommend contacting the local school district to confirm school assignments for this home.
