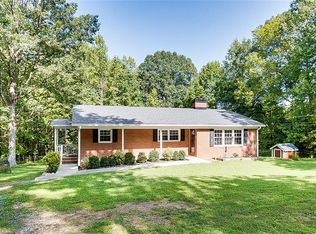Well maintained home with split bedroom floor plan, open great room with wood burning fireplace, dining room,very functional kitchen with granite counter tops, stainless steel appliances, large primary suite with bath and walk in closet. Large deck and very private back yard. 6.22 acres
This property is off market, which means it's not currently listed for sale or rent on Zillow. This may be different from what's available on other websites or public sources.
