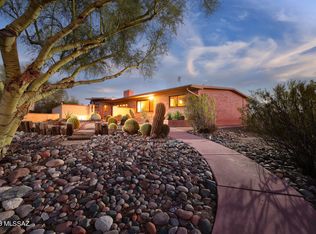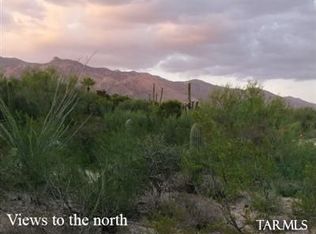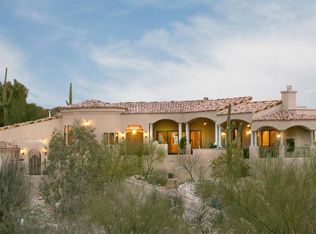Sold for $1,200,000 on 10/13/23
$1,200,000
5372 N Via Alcalde Rd, Tucson, AZ 85718
4beds
3,572sqft
Single Family Residence
Built in 1959
1.17 Acres Lot
$1,449,100 Zestimate®
$336/sqft
$4,750 Estimated rent
Home value
$1,449,100
$1.25M - $1.71M
$4,750/mo
Zestimate® history
Loading...
Owner options
Explore your selling options
What's special
When you talk about the old Catalina Foothills, you talk about Catalina Estates #3 and of course, the heart of Cat #3 is N. Via Alcalde. This beautiful haciendia-style brick home abounds with ''Old Pueblo'' warmth and charm mixed with stylishly renovated interiors. Four bedrooms (two Primary) and five bathrooms, including a 981 sq ft guest house. Saltillo flooring throughout, Talavera tile counter tops, stainless steel appliances, 3 fireplaces, 2 car garage, pool, beautiful mountain & city lights view. This is A MUST see for the discerning buyer. Please allow 48 hours for sellers response. Open house Sat Aug 12 and Sun Aug 13 1 to 4 pm
Zillow last checked: 8 hours ago
Listing updated: May 16, 2025 at 09:20am
Listed by:
Jean Barclay 520-975-8194,
Long Realty,
John LaRocca 520-615-4116
Bought with:
Jeanine Marie McBride
Forest Properties, Inc
Source: MLS of Southern Arizona,MLS#: 22317287
Facts & features
Interior
Bedrooms & bathrooms
- Bedrooms: 4
- Bathrooms: 5
- Full bathrooms: 5
Primary bathroom
- Features: 2 Primary Baths, Double Vanity, Low Flow Showerhead
Dining room
- Features: Breakfast Bar, Dining Area
Kitchen
- Description: Pantry: Cabinet,Countertops: Tileeeee
Living room
- Features: Off Kitchen
Heating
- Forced Air, Natural Gas, Zoned
Cooling
- Ceiling Fans Pre-Wired, Zoned
Appliances
- Included: Dishwasher, Electric Oven, Gas Cooktop, Microwave, Refrigerator, Dryer, Washer, Water Heater: Natural Gas, Appliance Color: Stainless
- Laundry: Laundry Closet
Features
- Ceiling Fan(s), High Speed Internet, Interior Steps
- Flooring: Mexican Tile
- Windows: Window Covering: Stay
- Has basement: No
- Number of fireplaces: 3
- Fireplace features: Bee Hive, Gas, Insert, Family Room, Guest Quarters, Guest House Bedroom
Interior area
- Total structure area: 3,572
- Total interior livable area: 3,572 sqft
Property
Parking
- Total spaces: 2
- Parking features: RV Access/Parking, Attached Garage Cabinets, Attached, Garage Door Opener, Asphalt
- Attached garage spaces: 2
- Has uncovered spaces: Yes
- Details: RV Parking: Space Available, Garage/Carport Features: Work Area
Accessibility
- Accessibility features: None
Features
- Levels: One
- Stories: 1
- Patio & porch: Covered, Patio, Ramada
- Exterior features: Courtyard, Balcony
- Has private pool: Yes
- Pool features: Heated, Conventional
- Has spa: Yes
- Spa features: Conventional
- Fencing: Wrought Iron
- Has view: Yes
- View description: City, Desert, Mountain(s)
Lot
- Size: 1.17 Acres
- Features: North/South Exposure, Landscape - Front: Decorative Gravel, Desert Plantings, Graded, Low Care, Natural Desert, Sprinkler/Drip, Landscape - Rear: Decorative Gravel, Desert Plantings, Low Care, Shrubs, Trees
Details
- Additional structures: Guest House
- Parcel number: 10814010B
- Zoning: CR1
- Special conditions: Standard
- Horses can be raised: Yes
Construction
Type & style
- Home type: SingleFamily
- Architectural style: Ranch
- Property subtype: Single Family Residence
Materials
- Brick
- Roof: Built-Up - Reflect
Condition
- Existing
- New construction: No
- Year built: 1959
Utilities & green energy
- Electric: Tep
- Gas: Natural
- Sewer: Septic Tank
- Water: Public
Community & neighborhood
Security
- Security features: Security Lights, Smoke Detector(s)
Community
- Community features: None
Location
- Region: Tucson
- Subdivision: Catalina Foothills Estates NO. 3
HOA & financial
HOA
- Has HOA: Yes
- HOA fee: $50 monthly
- Amenities included: None
- Services included: None
Other
Other facts
- Listing terms: Cash,Conventional
- Ownership: Fee (Simple)
- Ownership type: Sole Proprietor
- Road surface type: Chip And Seal
Price history
| Date | Event | Price |
|---|---|---|
| 10/13/2023 | Sold | $1,200,000$336/sqft |
Source: | ||
| 10/9/2023 | Pending sale | $1,200,000$336/sqft |
Source: | ||
| 8/21/2023 | Contingent | $1,200,000$336/sqft |
Source: | ||
| 8/11/2023 | Listed for sale | $1,200,000+83.2%$336/sqft |
Source: | ||
| 10/4/2013 | Sold | $655,000$183/sqft |
Source: | ||
Public tax history
Tax history is unavailable.
Neighborhood: Catalina Foothills
Nearby schools
GreatSchools rating
- 7/10Manzanita SchoolGrades: K-5Distance: 1.7 mi
- 8/10Orange Grove Middle SchoolGrades: 6-8Distance: 1.8 mi
- 9/10Catalina Foothills High SchoolGrades: 9-12Distance: 1.5 mi
Schools provided by the listing agent
- Elementary: Manzanita
- Middle: Orange Grove
- High: Catalina Fthls
- District: Catalina Foothills
Source: MLS of Southern Arizona. This data may not be complete. We recommend contacting the local school district to confirm school assignments for this home.
Get a cash offer in 3 minutes
Find out how much your home could sell for in as little as 3 minutes with a no-obligation cash offer.
Estimated market value
$1,449,100
Get a cash offer in 3 minutes
Find out how much your home could sell for in as little as 3 minutes with a no-obligation cash offer.
Estimated market value
$1,449,100


