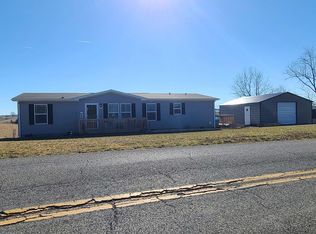Sold for $257,000
$257,000
5372 Highland Rd, Dublin, VA 24084
3beds
2,160sqft
Detached
Built in 2022
1.12 Acres Lot
$315,600 Zestimate®
$119/sqft
$2,009 Estimated rent
Home value
$315,600
$297,000 - $338,000
$2,009/mo
Zestimate® history
Loading...
Owner options
Explore your selling options
What's special
This sparkling, like-new modular home sits easy on over an acre of land with amazing mountain views! Conveniently located to NRCC, Volvo and Rt. 100 yet has that country feel. This home has lots of living space, nearly 2200 finished square feet of quality one level living, featuring a large open floor plan, split bedroom design with versatility at every turn. The large primary suite has a full bath including a walk-in shower and a spacious walk-in closet not to be out-done by the spacious kitchen with an island, a pantry closet and quality appliances including a propane gas range. The family room area has a gas log fireplace and built-in bookshelves. Feeling tired and needing rest? Sit on the massive 12 X 40 rear deck and gaze at the mountain views. There's a new 14 X 20 outbuilding with double doors and interior is wired. Lots of value in this 2022 home. Make 5372 Highland Road your new home!
Zillow last checked: 8 hours ago
Listing updated: August 21, 2023 at 12:12pm
Listed by:
Kathy Hight 540-616-6789,
Mabry & Cox REALTORS®
Bought with:
Rayne Stenger, 0225217449
Nest Realty SWVA
Source: New River Valley AOR,MLS#: 418598
Facts & features
Interior
Bedrooms & bathrooms
- Bedrooms: 3
- Bathrooms: 2
- Full bathrooms: 2
- Main level bathrooms: 2
- Main level bedrooms: 3
Basement
- Area: 0
Heating
- Propane, Heat Pump
Cooling
- Heat Pump
Appliances
- Included: Dishwasher, Microwave, Gas Range, Refrigerator, Electric Water Heater
- Laundry: Main Level, Electric Dryer Hookup, Washer Hookup
Features
- Built-in Features, Ceiling Fan(s), Custom Cabinets, Custom Countertops, Storage, Pantry, Walk-In Closet(s), Master Downstairs, Custom Features, Decorator Touches
- Flooring: Laminate
- Doors: Storm Door(s)
- Windows: Insulated Windows, Storm Window(s)
- Basement: None
- Attic: None
- Has fireplace: Yes
- Fireplace features: Family Room, Gas Logs/Ventless
Interior area
- Total structure area: 2,160
- Total interior livable area: 2,160 sqft
- Finished area above ground: 2,160
- Finished area below ground: 0
Property
Parking
- Parking features: None, Gravel
- Has uncovered spaces: Yes
Features
- Levels: One
- Stories: 1
- Patio & porch: Deck, Porch, Deck: 40 X 12, Porch: 22 X 12
- Exterior features: Garden, Private Yard, Storage
- Has view: Yes
Lot
- Size: 1.12 Acres
- Features: Rural, Views
Details
- Parcel number: 0260010000013D
Construction
Type & style
- Home type: SingleFamily
- Architectural style: Ranch
- Property subtype: Detached
Materials
- Vinyl Siding
- Roof: Shingle
Condition
- Upgrades,Very Good
- Year built: 2022
Utilities & green energy
- Electric: Circuit Breakers
- Gas: Propane Tank-Owned
- Sewer: Septic Tank
- Water: Public
Community & neighborhood
Location
- Region: Dublin
- Subdivision: Other
HOA & financial
HOA
- Has HOA: No
Price history
| Date | Event | Price |
|---|---|---|
| 8/21/2023 | Sold | $257,000+0.8%$119/sqft |
Source: | ||
| 7/10/2023 | Pending sale | $254,900$118/sqft |
Source: | ||
| 7/7/2023 | Listed for sale | $254,900+466.4%$118/sqft |
Source: | ||
| 7/20/2021 | Sold | $45,000$21/sqft |
Source: Public Record Report a problem | ||
Public tax history
| Year | Property taxes | Tax assessment |
|---|---|---|
| 2025 | $1,668 | $225,400 |
| 2024 | $1,668 | $225,400 |
| 2023 | $1,668 +780.5% | $225,400 +780.5% |
Find assessor info on the county website
Neighborhood: 24084
Nearby schools
GreatSchools rating
- 4/10Riverlawn Elementary SchoolGrades: PK-5Distance: 6.6 mi
- 4/10Pulaski County Middle SchoolGrades: 6-8Distance: 5.4 mi
- 6/10Pulaski County Sr. High SchoolGrades: 9-12Distance: 5.1 mi
Schools provided by the listing agent
- Elementary: Riverlawn
- Middle: Pulaski County Middle School
- High: Pulaski County
- District: Pulaski County
Source: New River Valley AOR. This data may not be complete. We recommend contacting the local school district to confirm school assignments for this home.
Get pre-qualified for a loan
At Zillow Home Loans, we can pre-qualify you in as little as 5 minutes with no impact to your credit score.An equal housing lender. NMLS #10287.
