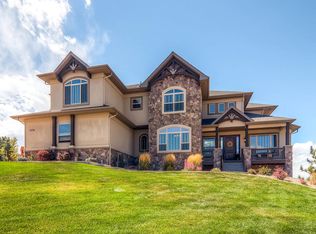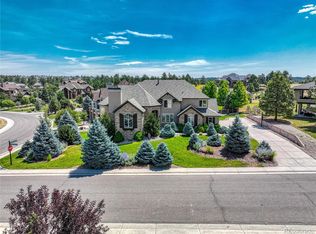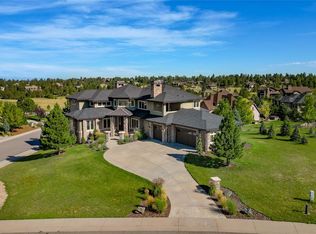Stunning Timbers home w/all the bells and whistles! Formal dining boasts wainscoting & coffered ceiling! Spacious family room w/cathedral ceiling & lovely mountain views! The new gourmet kitchen features upgraded cabinetry, slab granite countertops, custom tile backsplash, all stainless appliances including built-in fridge, gas cooktop, butler's pantry, & sunny breakfast nook! Step out to the private covered patio and enjoy summer BBQs w/family & friends or relax by the fire pit. Main floor study w/wainscoting & built-ins! Retreat to the main floor master with its own fireplace & indulge in the spa-like 5-piece bath! 3 additional bedrooms on the upper level-2 share a Jack-n-Jill bath, & 1 has it's own 3/4 bath, perfect for guests, teens or mother-in-law! Finished walkout basement with rec room, fireplace, theater room (seating is included), a 5th bedroom, and 3/4 bath! Other features: Mountain Views, Huge Deck, 4 car garage, central vac, plantation shutters-too much to list.
This property is off market, which means it's not currently listed for sale or rent on Zillow. This may be different from what's available on other websites or public sources.


