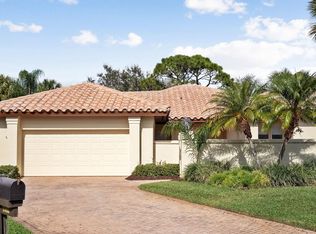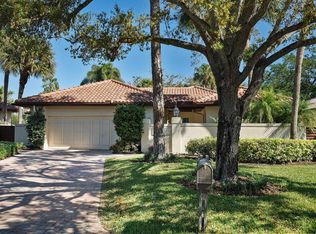Don't miss this COMPLETELY UPDATED, inside and out, gorgeous, move-in ready IRONWOOD COURTYARD HOME. This 3 bedroom 2 bath CBS pool home will not disappoint with its wonderful floor plan, high ceilings, gas fireplace, gourmet kitchen with brand new appliances and lots of private outdoor space in a a lovely neighborhood with resort-style amenities just outside your door. Owners have spared no expense on updates within the last year, but must leave Florida.Mariner Sands requires a $20,000 non-refundable capital contribution for all new members. Maintenance includes all front landscape, common area and social membership. Golf equity available.
This property is off market, which means it's not currently listed for sale or rent on Zillow. This may be different from what's available on other websites or public sources.

