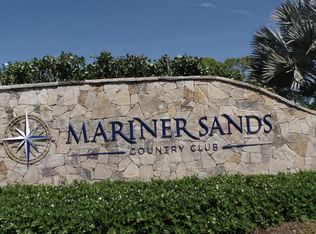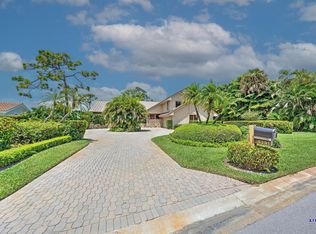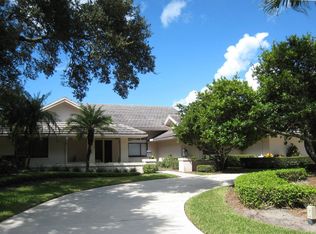Sold for $1,100,000 on 05/02/24
$1,100,000
5371 SE Burning Tree Cir, Stuart, FL 34997
3beds
3,014sqft
SingleFamily
Built in 1983
0.38 Acres Lot
$1,097,900 Zestimate®
$365/sqft
$4,646 Estimated rent
Home value
$1,097,900
$988,000 - $1.23M
$4,646/mo
Zestimate® history
Loading...
Owner options
Explore your selling options
What's special
Extensively remodeled by Carrere General Contractors in the fashionable "Florida Coastal "style. Elegant open floor plan boasting 3 BR with den, large LR with Linear Stone fireplace, built in audio system, 75 " Smart TV, crown moldings, 15 x 30 tile. Gourmet kitchen with custom cabinets, Cambria quartz countertops, marble mosaic backsplash, Wolfe range and high end SS appliances. Grand formal DR opens towards LR with Enke Boll wood carvings. The MBR suite provides a relaxing retreat overlooking pool and golf course. Two large walk in closets equipped with custom closet organizers. The MBA has the feel of a spa featuring a shower with rainfall, remote control Ariel tub, dual sinks and vanities. Guest quarters are outfitted with private bath and small patio area overlooking beautifully landscaped grounds. Resort style yard with in ground pool and spacious covered patio indulging views on one of the area's most desirable golf courses! Feature sheet with luxury upgrades attached.
Facts & features
Interior
Bedrooms & bathrooms
- Bedrooms: 3
- Bathrooms: 3
- Full bathrooms: 3
Heating
- Other, Electric
Cooling
- Central
Appliances
- Included: Dishwasher, Dryer, Microwave, Washer
Features
- Pantry, Split Bedroom, Entry Lvl Lvng Area, Built-in Shelves, Volume Ceiling, Closet Cabinets, Bar, Roman Tub
- Flooring: Tile, Carpet
- Has fireplace: Yes
Interior area
- Total interior livable area: 3,014 sqft
Property
Parking
- Total spaces: 2
- Parking features: Garage - Attached
Features
- Exterior features: Wood
Lot
- Size: 0.38 Acres
Details
- Parcel number: 293842001009000403
Construction
Type & style
- Home type: SingleFamily
Materials
- Wood
- Roof: Metal
Condition
- Year built: 1983
Utilities & green energy
- Utilities for property: Public Sewer, Public Water
Community & neighborhood
Location
- Region: Stuart
HOA & financial
HOA
- Has HOA: Yes
- HOA fee: $787 monthly
Other
Other facts
- Exterior Features: Auto Sprinkler, Covered Patio, Custom Lighting, Shutters
- Governing Bodies: HOA
- Heating: Central
- Homeowners Assoc: Mandatory
- Interior Features: Pantry, Split Bedroom, Entry Lvl Lvng Area, Built-in Shelves, Volume Ceiling, Closet Cabinets, Bar, Roman Tub
- Maintenance Fee Incl: Manager, Recrtnal Facility, Security, Reserve Funds, Trash Removal, Common Areas
- Numberof Pets: Up to 2 Pets
- Parking: Golf Cart
- Pets Allowed: Yes
- Property Type: Residential
- Utilities: Public Sewer, Public Water
- Equip Appl Included: Cooktop, Disposal, Auto Garage Open, Range - Gas, Storm Shutters
- Furnishings: Unfurnished
- Management: Onsite Manager
- Sq Ft Source: Tax Rolls
- Security: Gate - Manned
- View: Golf
- Construction: Other
- Effective Year Built Source: Owner
- Dining Area: Formal
- Design: Ranch
- Effective Year Built Desc: Extensively Remodeled
- Lot Description: Golf Course
- Fireplace Desc: Other
- Pet Size: 51+ lbs
- Road: City/County Maintains
- Special Info: Deed Restrictions, Comforms to Zoning
- Master Bedroom Bath: Mstr Bdrm - Ground
- Window Treatments: Single Hung Metal
- Last Change Type: Pending W/Cont
- Acre: 1/4 to 1/2 Acre
- Storm Protection: Partial Panel Shutters, Partial Impact Glass
- Geocode Source: Google
- Legal Desc: MARINER SANDS NO 1 LOT 4 BLK I
- Parcel Number: 2938420010090004030000
Price history
| Date | Event | Price |
|---|---|---|
| 5/2/2024 | Sold | $1,100,000+33.3%$365/sqft |
Source: Public Record | ||
| 4/15/2019 | Sold | $825,000-8.2%$274/sqft |
Source: | ||
| 3/9/2019 | Pending sale | $899,000$298/sqft |
Source: RE/MAX of Stuart - Palm City #M20016348 | ||
| 2/14/2019 | Listed for sale | $899,000+226.9%$298/sqft |
Source: RE/MAX of Stuart - Palm City #M20016348 | ||
| 8/25/2017 | Sold | $275,000-7.9%$91/sqft |
Source: | ||
Public tax history
| Year | Property taxes | Tax assessment |
|---|---|---|
| 2024 | $10,734 +1.7% | $668,171 +3% |
| 2023 | $10,552 +3.4% | $648,710 +3% |
| 2022 | $10,202 -0.6% | $629,816 +3% |
Find assessor info on the county website
Neighborhood: Port Salerno
Nearby schools
GreatSchools rating
- 3/10Sea Wind Elementary SchoolGrades: K-5Distance: 2.6 mi
- 4/10Murray Middle SchoolGrades: 6-8Distance: 0.9 mi
- 5/10South Fork High SchoolGrades: 9-12Distance: 5.8 mi
Schools provided by the listing agent
- Elementary: Sea Wind
- Middle: Murray
- High: South Fork
Source: The MLS. This data may not be complete. We recommend contacting the local school district to confirm school assignments for this home.
Get a cash offer in 3 minutes
Find out how much your home could sell for in as little as 3 minutes with a no-obligation cash offer.
Estimated market value
$1,097,900
Get a cash offer in 3 minutes
Find out how much your home could sell for in as little as 3 minutes with a no-obligation cash offer.
Estimated market value
$1,097,900


