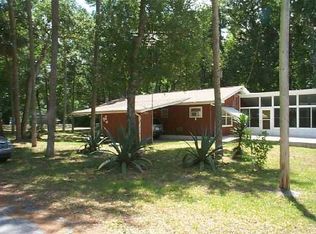PRICE IMPROVEMENT _ MOTIVATED SELLER _ Welcome to "Manatee Haven" Direct ST. JOHN RIVERFRONT WITH FANTASTIC VIEWS (conservation land across the river never to be built on but home to much of Mother Nature - and yes you might even see some manatees on your 20 x 24 trex deck over the river (don't forget your fishing pole) - double boat house and a small neighborhood with no HOA so bring all the toys and park them on your property. Conventional home with split bedroom plan. fantastic inside utility room with lots of storage - kitchen with breakfast bar overlooks great room with wood flooring and a coquina stone fireplace for cooler evenings - additional 29 x 25 garage/workshop that could be converted to an office, studio or in law quarters - now step outside to the covered screen porch area with knotty pine ceiling and tile flooring that is perfect for entertaining guests or quiet moments - yes even a hot tub - overlooking the river. Located in the small community of Astor (many activities and fine dining establishments both on and off the water) surrounded by The Ocala National Forest in a convenient location in Central Florida convenient to both coasts and area attractions. A waterfront property that must be seen to be appreciated and all the possibilities. Be on vacation year round!!
This property is off market, which means it's not currently listed for sale or rent on Zillow. This may be different from what's available on other websites or public sources.

