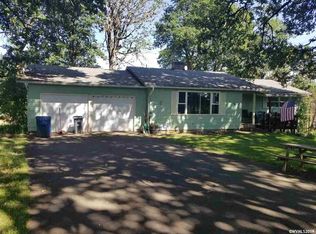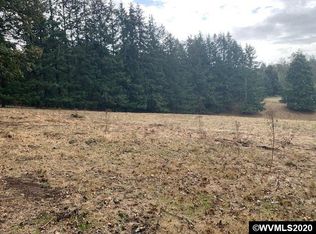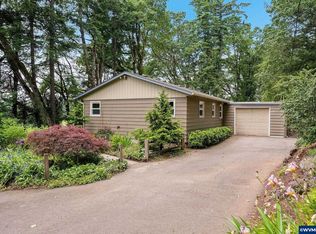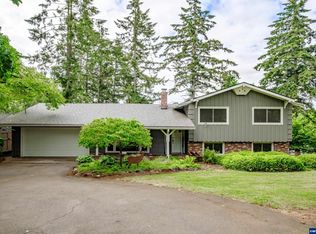Sold for $680,000 on 06/04/25
Listed by:
RHONDA MARSHALL 503-551-0081,
Knipe Realty Era Powered
Bought with: Homesmart Realty Group
$680,000
5370 Witzel Rd SE, Salem, OR 97317
4beds
1,830sqft
Single Family Residence
Built in 1967
2.18 Acres Lot
$688,100 Zestimate®
$372/sqft
$2,920 Estimated rent
Home value
$688,100
$633,000 - $743,000
$2,920/mo
Zestimate® history
Loading...
Owner options
Explore your selling options
What's special
Huge price improvement! Beautiful, updated home on 2.18 acres in Cascade school district. Complete remodel 4 years ago incl. LVP floors, interior/exterior paint, siding, carpet & SS appl. Lg kitchen w/quartz cntrtops adjacent to spacious dining rm area & huge Trex deck great for entertaining. Vinyl windows. Water filtration system for entire home. New furnace, heat pump & ducting. Cover for your RV/toys. Circular driveway for easy access. Plenty of rm for garden, animals, or outdoor recreation. Must see!
Zillow last checked: 8 hours ago
Listing updated: January 13, 2026 at 04:53am
Listed by:
RHONDA MARSHALL 503-551-0081,
Knipe Realty Era Powered
Bought with:
PAM GREGORY
Homesmart Realty Group
Source: WVMLS,MLS#: 826394
Facts & features
Interior
Bedrooms & bathrooms
- Bedrooms: 4
- Bathrooms: 2
- Full bathrooms: 2
- Main level bathrooms: 1
Primary bedroom
- Level: Main
- Area: 148.5
- Dimensions: 11 x 13.5
Bedroom 2
- Level: Main
- Area: 109.2
- Dimensions: 9.1 x 12
Bedroom 3
- Level: Lower
- Area: 107
- Dimensions: 10 x 10.7
Bedroom 4
- Level: Lower
- Area: 115.43
- Dimensions: 9.7 x 11.9
Dining room
- Features: Area (Combination)
- Level: Main
- Area: 224
- Dimensions: 14 x 16
Family room
- Level: Main
- Area: 193.6
- Dimensions: 11 x 17.6
Kitchen
- Level: Main
- Area: 140
- Dimensions: 10 x 14
Living room
- Level: Main
- Area: 248.3
- Dimensions: 13 x 19.1
Heating
- Electric, Heat Pump, Forced Air
Cooling
- Central Air
Appliances
- Included: Dishwasher, Electric Range, Built-In Range, Microwave, Electric Water Heater
Features
- Smart Home
- Flooring: Carpet, Laminate
- Basement: Daylight,Finished
- Has fireplace: Yes
- Fireplace features: Living Room, Wood Burning
Interior area
- Total structure area: 1,830
- Total interior livable area: 1,830 sqft
Property
Parking
- Total spaces: 2
- Parking features: Attached
- Attached garage spaces: 2
Features
- Levels: Two
- Stories: 2
- Patio & porch: Deck
- Exterior features: Green
- Fencing: Partial
- Has view: Yes
- View description: Territorial
Lot
- Size: 2.18 Acres
- Features: Landscaped
Details
- Additional structures: See Remarks, Shed(s), RV/Boat Storage
- Zoning: AR
Construction
Type & style
- Home type: SingleFamily
- Property subtype: Single Family Residence
Materials
- Fiber Cement, Lap Siding
- Foundation: Continuous, Slab
- Roof: Composition
Condition
- New construction: No
- Year built: 1967
Utilities & green energy
- Sewer: Septic Tank
- Water: Shared Well
Community & neighborhood
Location
- Region: Salem
Other
Other facts
- Listing agreement: Exclusive Right To Sell
- Listing terms: VA Loan,Cash,ODVA,FHA,Conventional
Price history
| Date | Event | Price |
|---|---|---|
| 6/4/2025 | Sold | $680,000+0.8%$372/sqft |
Source: | ||
| 5/30/2025 | Pending sale | $674,900$369/sqft |
Source: | ||
| 5/2/2025 | Contingent | $674,900$369/sqft |
Source: | ||
| 4/29/2025 | Price change | $674,900-2.8%$369/sqft |
Source: | ||
| 4/28/2025 | Price change | $694,0000%$379/sqft |
Source: | ||
Public tax history
Tax history is unavailable.
Neighborhood: 97317
Nearby schools
GreatSchools rating
- 6/10Aumsville Elementary SchoolGrades: K-5Distance: 3.3 mi
- 6/10Cascade Junior High SchoolGrades: 6-8Distance: 4.8 mi
- 8/10Cascade Senior High SchoolGrades: 9-12Distance: 4.8 mi
Schools provided by the listing agent
- Elementary: Aumsville
- Middle: Cascade
- High: Cascade
Source: WVMLS. This data may not be complete. We recommend contacting the local school district to confirm school assignments for this home.

Get pre-qualified for a loan
At Zillow Home Loans, we can pre-qualify you in as little as 5 minutes with no impact to your credit score.An equal housing lender. NMLS #10287.
Sell for more on Zillow
Get a free Zillow Showcase℠ listing and you could sell for .
$688,100
2% more+ $13,762
With Zillow Showcase(estimated)
$701,862


