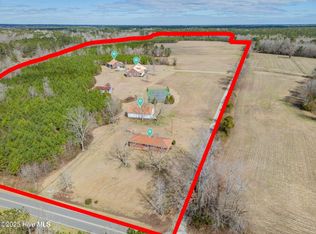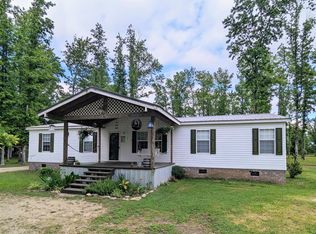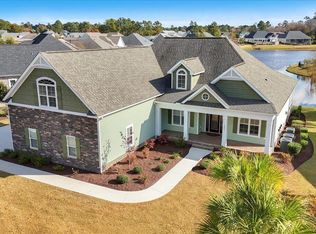A truly unique getaway, just 29 miles from Wilmington, on a sprawling 72 acres of open land in Pender County. This property boasts three brick homes totaling 8772 square feet of living space, a large workshop, and a private tennis court. The mostly cleared acreage offers ample space for outdoor activities, gatherings, and wildlife viewing. The main residence offers over 4,400 square feet and features two bedrooms, two full baths, and two half baths. A chef's kitchen is a central highlight, with a built-in Sub-Zero refrigerator, a Wolf six-burner oven, a range hood with infrared warming lights, a large island with a built-in four-burner gas cooktop, and two built-in freezer drawers. Schonbek chandeliers illuminate the space, and a spacious eat-in area is topped with a charming tin ceiling. The expansive living room, complete with a pool table, is perfect for gatherings, and the cozy family/media room is ideal for relaxing. The home also includes a three-car garage. Storm shutters and a Guardian QuietSource generator for added protection. The second home offers over 2,800 square feet with two bedrooms and three full baths. LVP flooring runs throughout, with tile in the bathrooms and laundry room. The kitchen features granite countertops, stainless steel appliances, and dark wood cabinets. The cozy den has a gas-log fireplace, and the screened-in back porch is the perfect place to enjoy wildlife. The third home, a brick ranch built in the 1960s, has been updated with granite countertops, a tile backsplash, and includes hardwood flooring. This three-bedroom, two-bath home is ideal for use as a guest house. The 49x28 square-foot workshop offers ample space with two bay garage doors for storing tools or equipment and can be used as a shop. This rare property offers endless opportunities—whether as a weekend retreat, a hunting lodge, or a family gathering spot. All homes and the barn have durable metal roofs. Peaceful and quiet living only 29 miles from Wilmington.
For sale
Price cut: $50K (10/27)
$1,948,500
5370 Slocum Trail, Atkinson, NC 28421
7beds
8,772sqft
Est.:
Single Family Residence
Built in 2007
72 Acres Lot
$1,843,400 Zestimate®
$222/sqft
$-- HOA
What's special
Gas-log fireplaceMostly cleared acreageHardwood flooringThree-car garageSchonbek chandeliersLvp flooringGranite countertops
- 246 days |
- 928 |
- 45 |
Zillow last checked: 8 hours ago
Listing updated: December 05, 2025 at 01:24pm
Listed by:
Bobby Brandon Team 910-538-6261,
Intracoastal Realty Corp
Source: Hive MLS,MLS#: 100500356 Originating MLS: Cape Fear Realtors MLS, Inc.
Originating MLS: Cape Fear Realtors MLS, Inc.
Tour with a local agent
Facts & features
Interior
Bedrooms & bathrooms
- Bedrooms: 7
- Bathrooms: 9
- Full bathrooms: 7
- 1/2 bathrooms: 2
Rooms
- Room types: Dining Room, Living Room, Other, Den, Laundry, Master Bedroom, Fnshd Room over Garage
Primary bedroom
- Level: First
- Dimensions: 16 x 19
Den
- Level: First
- Dimensions: 13 x 20
Dining room
- Level: First
- Dimensions: 14 x 16
Other
- Level: Second
- Dimensions: 24 x 25
Kitchen
- Level: First
- Dimensions: 20 x 30
Laundry
- Level: First
- Dimensions: 9 x 10
Living room
- Level: First
- Dimensions: 20 x 30
Other
- Description: Rec. Room
- Level: First
- Dimensions: 14 x 20
Heating
- Propane, Gas Pack, Heat Pump, Electric
Cooling
- Other, Central Air, Heat Pump
Appliances
- Included: Vented Exhaust Fan, Gas Cooktop, Built-In Microwave, Washer, Refrigerator, Dryer, Double Oven, Dishwasher
- Laundry: Laundry Room
Features
- Master Downstairs, Central Vacuum, Walk-in Closet(s), Vaulted Ceiling(s), High Ceilings, Entrance Foyer, Solid Surface, Whole-Home Generator, Kitchen Island, Ceiling Fan(s), Pantry, Walk-in Shower, Gas Log, Walk-In Closet(s), Workshop
- Flooring: Carpet, Tile, Wood
- Windows: Skylight(s)
- Attic: Partially Floored,Walk-In
- Has fireplace: Yes
- Fireplace features: Gas Log
Interior area
- Total structure area: 8,772
- Total interior livable area: 8,772 sqft
Property
Parking
- Total spaces: 3
- Parking features: Garage Faces Side, Garage Door Opener, On Site, Paved
- Garage spaces: 3
Features
- Levels: One and One Half
- Stories: 1
- Patio & porch: Porch
- Exterior features: Irrigation System
- Fencing: None
Lot
- Size: 72 Acres
- Features: See Remarks, Wetlands
Details
- Additional structures: Workshop, Tennis Court(s)
- Parcel number: 22476589010000
- Zoning: RA
- Special conditions: Standard
- Other equipment: Generator
- Horses can be raised: Yes
Construction
Type & style
- Home type: SingleFamily
- Property subtype: Single Family Residence
Materials
- Brick Veneer
- Foundation: Crawl Space
- Roof: Metal
Condition
- New construction: No
- Year built: 2007
Utilities & green energy
- Sewer: Septic Tank
- Water: Well
- Utilities for property: See Remarks
Community & HOA
Community
- Security: Fire Sprinkler System, Security System
- Subdivision: Not In Subdivision
HOA
- Has HOA: No
Location
- Region: Atkinson
Financial & listing details
- Price per square foot: $222/sqft
- Tax assessed value: $980,506
- Annual tax amount: $9,322
- Date on market: 4/9/2025
- Cumulative days on market: 246 days
- Listing agreement: Exclusive Right To Sell
- Listing terms: Cash,Conventional
- Road surface type: Paved
Estimated market value
$1,843,400
$1.75M - $1.94M
$3,161/mo
Price history
Price history
| Date | Event | Price |
|---|---|---|
| 10/27/2025 | Price change | $1,948,500-2.5%$222/sqft |
Source: | ||
| 4/10/2025 | Listed for sale | $1,998,500+479.3%$228/sqft |
Source: | ||
| 8/18/2006 | Sold | $345,000$39/sqft |
Source: Agent Provided Report a problem | ||
Public tax history
Public tax history
| Year | Property taxes | Tax assessment |
|---|---|---|
| 2024 | $5,931 +1.1% | $728,100 |
| 2023 | $5,868 +10.6% | $728,100 |
| 2022 | $5,305 | $728,100 |
Find assessor info on the county website
BuyAbility℠ payment
Est. payment
$11,388/mo
Principal & interest
$9699
Property taxes
$1007
Home insurance
$682
Climate risks
Neighborhood: 28421
Nearby schools
GreatSchools rating
- 2/10Malpass Corner Elementary SchoolGrades: PK-5Distance: 7.2 mi
- 3/10West Pender Middle SchoolGrades: 6-8Distance: 4.7 mi
- 2/10Pender High SchoolGrades: 9-12Distance: 10 mi
Schools provided by the listing agent
- Elementary: Malpass Corner
- Middle: West Pender
- High: Pender High
Source: Hive MLS. This data may not be complete. We recommend contacting the local school district to confirm school assignments for this home.
- Loading
- Loading



