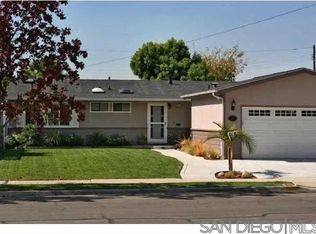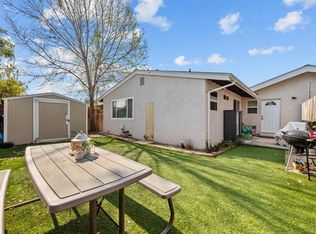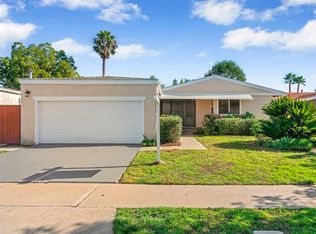Sold for $1,280,000
$1,280,000
5370 Redding Rd, San Diego, CA 92115
3beds
2,159sqft
Single Family Residence
Built in 1960
-- sqft lot
$1,274,500 Zestimate®
$593/sqft
$4,914 Estimated rent
Home value
$1,274,500
$1.17M - $1.39M
$4,914/mo
Zestimate® history
Loading...
Owner options
Explore your selling options
What's special
Welcome home to this beautifully updated Midcentury Modern home in the sought-after College View Estates neighborhood. This spacious 3-bedroom (with optional 4th), 2-bathroom single-family home with a NEW roof offers effortless indoor-outdoor living with a bright, open-concept layout, soaring vaulted and beamed ceilings, and a striking dual-sided gas fireplace between the living and dining spaces. The home features hardwood flooring throughout, fresh interior paint, and recently updated bathrooms. A versatile loft offers potential for a fourth bedroom, with drafted plans for an additional room included and ready to convey. The kitchen has a new range and refrigerator. Enjoy San Diego's beautiful weather from your covered back patio and professionally landscaped yard, or relax in the private front courtyard. The two-car garage has additional room for storage. Just two blocks from SDSU, residents also enjoy access to discounted membership for SDSU’s athletic & swimming facilities.
Zillow last checked: 8 hours ago
Listing updated: June 27, 2025 at 04:26pm
Listed by:
Erin Aschow Perry DRE #02190074 707-889-3338,
Compass,
Kristine R Kappel DRE #02138567 773-718-8467,
Compass
Bought with:
Steven Shoemaker, DRE #02251304
eXp Realty of Southern California, Inc.
Tyler J Dabovich, DRE #02114229
eXp Realty of Southern California, Inc.
Source: SDMLS,MLS#: 250026097 Originating MLS: San Diego Association of REALTOR
Originating MLS: San Diego Association of REALTOR
Facts & features
Interior
Bedrooms & bathrooms
- Bedrooms: 3
- Bathrooms: 2
- Full bathrooms: 2
Heating
- Fireplace, Other/Remarks
Cooling
- Central Forced Air
Appliances
- Included: Dishwasher, Disposal, Dryer, Garage Door Opener, Microwave, Refrigerator, Washer, Gas Range, Gas Water Heater
- Laundry: Other/Remarks
Features
- Bathtub, Beamed Ceilings, High Ceilings (9 Feet+), Open Floor Plan, Recessed Lighting, Shower, Shower in Tub
- Flooring: Wood
- Number of fireplaces: 1
- Fireplace features: Gas, Two Way
Interior area
- Total structure area: 2,159
- Total interior livable area: 2,159 sqft
Property
Parking
- Total spaces: 4
- Parking features: Attached
- Garage spaces: 2
Features
- Levels: 1 Story
- Patio & porch: Awning/Porch Covered, Concrete, Porch - Front
- Pool features: N/K
- Fencing: Full
Details
- Parcel number: 4621920600
Construction
Type & style
- Home type: SingleFamily
- Property subtype: Single Family Residence
Materials
- Stucco
- Roof: Composition
Condition
- Updated/Remodeled
- Year built: 1960
Utilities & green energy
- Sewer: Public Sewer
- Water: Meter on Property
Community & neighborhood
Location
- Region: San Diego
- Subdivision: College View Estates (32235)
Other
Other facts
- Listing terms: Cash,Conventional,Exchange,FHA,VA,Other/Remarks
Price history
| Date | Event | Price |
|---|---|---|
| 6/27/2025 | Sold | $1,280,000-5.2%$593/sqft |
Source: | ||
| 6/19/2025 | Pending sale | $1,349,900$625/sqft |
Source: | ||
| 5/1/2025 | Listed for sale | $1,349,900+104.8%$625/sqft |
Source: | ||
| 2/16/2016 | Sold | $659,000$305/sqft |
Source: Public Record Report a problem | ||
| 12/19/2015 | Listed for sale | $659,000+1.5%$305/sqft |
Source: Berkshire Hathaway HomeService #150065347 Report a problem | ||
Public tax history
| Year | Property taxes | Tax assessment |
|---|---|---|
| 2025 | $10,233 +9.5% | $780,116 +2% |
| 2024 | $9,342 +2.3% | $764,821 +2% |
| 2023 | $9,134 +2.7% | $749,826 +2% |
Find assessor info on the county website
Neighborhood: College West
Nearby schools
GreatSchools rating
- 9/10Hardy Elementary SchoolGrades: K-5Distance: 0.3 mi
- 8/10Lewis Middle SchoolGrades: 6-8Distance: 1.6 mi
- 9/10Patrick Henry High SchoolGrades: 9-12Distance: 2.4 mi
Schools provided by the listing agent
- District: San Diego Unified School Distric
Source: SDMLS. This data may not be complete. We recommend contacting the local school district to confirm school assignments for this home.
Get a cash offer in 3 minutes
Find out how much your home could sell for in as little as 3 minutes with a no-obligation cash offer.
Estimated market value
$1,274,500


