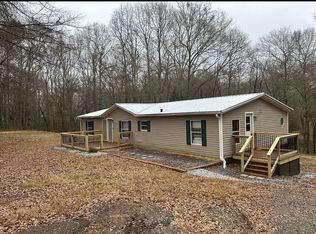Closed
$230,000
5370 Price Mill Rd, Bishop, GA 30621
3beds
1,782sqft
Mobile Home, Manufactured Home
Built in 1992
0.94 Acres Lot
$227,800 Zestimate®
$129/sqft
$1,846 Estimated rent
Home value
$227,800
$205,000 - $253,000
$1,846/mo
Zestimate® history
Loading...
Owner options
Explore your selling options
What's special
Here it is!!! You've found what you're SEARCHING for!!! This 1782 sqft 3 Bedroom, 2.5 Bath, split floor plan home is just minutes from Historic Downtown Bishop. Zoned for the highly rated Oconee County School District, the mobile home sits on almost 1 acre of land with easy access to Hwy 441. Home features beautiful butcher block kitchen counter tops, new dishwasher & stove and laminate flooring has been installed throughout. Come see this one today before it gets away.**Please submit Highest and Best offers by Tuesday, May 28th, before 8 p.m. **
Zillow last checked: 8 hours ago
Listing updated: June 28, 2024 at 07:49am
Listed by:
Yvette Mathis 706-206-3630,
Preferred GA Properties LLC,
Shavon Echols 706-247-1506,
Preferred GA Properties LLC
Bought with:
Scott E Nichols, 207008
Coldwell Banker Upchurch Realty
Source: GAMLS,MLS#: 10306325
Facts & features
Interior
Bedrooms & bathrooms
- Bedrooms: 3
- Bathrooms: 2
- Full bathrooms: 2
- Main level bathrooms: 2
- Main level bedrooms: 3
Heating
- Central, Electric
Cooling
- Ceiling Fan(s), Central Air, Electric
Appliances
- Included: Dishwasher, Oven/Range (Combo)
- Laundry: Mud Room
Features
- Master On Main Level, Separate Shower, Split Bedroom Plan, Walk-In Closet(s)
- Flooring: Laminate
- Basement: Concrete,None
- Number of fireplaces: 1
Interior area
- Total structure area: 1,782
- Total interior livable area: 1,782 sqft
- Finished area above ground: 1,782
- Finished area below ground: 0
Property
Parking
- Parking features: None
Features
- Levels: One
- Stories: 1
Lot
- Size: 0.94 Acres
- Features: Level
Details
- Parcel number: BI02 021B
Construction
Type & style
- Home type: MobileManufactured
- Architectural style: Modular Home
- Property subtype: Mobile Home, Manufactured Home
Materials
- Vinyl Siding
- Roof: Metal
Condition
- Updated/Remodeled
- New construction: No
- Year built: 1992
Utilities & green energy
- Sewer: Public Sewer, Septic Tank
- Water: Public
- Utilities for property: Cable Available, Electricity Available, High Speed Internet, Phone Available
Community & neighborhood
Community
- Community features: None
Location
- Region: Bishop
- Subdivision: NONE
Other
Other facts
- Listing agreement: Exclusive Right To Sell
Price history
| Date | Event | Price |
|---|---|---|
| 6/27/2024 | Sold | $230,000+9.6%$129/sqft |
Source: | ||
| 5/29/2024 | Pending sale | $209,900$118/sqft |
Source: | ||
| 5/25/2024 | Listed for sale | $209,900-6.7%$118/sqft |
Source: | ||
| 4/26/2023 | Listing removed | $224,900$126/sqft |
Source: | ||
| 3/20/2023 | Price change | $224,900-6.3%$126/sqft |
Source: | ||
Public tax history
| Year | Property taxes | Tax assessment |
|---|---|---|
| 2024 | $279 -7.1% | $12,600 |
| 2023 | $300 -7.7% | $12,600 |
| 2022 | $325 +39.4% | $12,600 +40% |
Find assessor info on the county website
Neighborhood: 30621
Nearby schools
GreatSchools rating
- 8/10High Shoals Elementary SchoolGrades: PK-5Distance: 3.4 mi
- 8/10Oconee County Middle SchoolGrades: 6-8Distance: 4 mi
- 10/10Oconee County High SchoolGrades: 9-12Distance: 3.2 mi
Schools provided by the listing agent
- Elementary: High Shoals
- Middle: Oconee County
- High: Oconee County
Source: GAMLS. This data may not be complete. We recommend contacting the local school district to confirm school assignments for this home.
Sell with ease on Zillow
Get a Zillow Showcase℠ listing at no additional cost and you could sell for —faster.
$227,800
2% more+$4,556
With Zillow Showcase(estimated)$232,356
