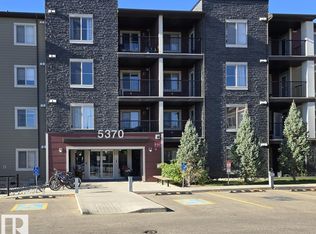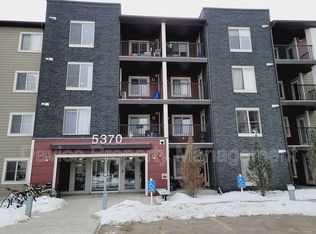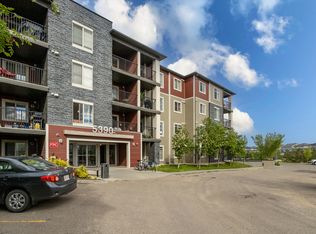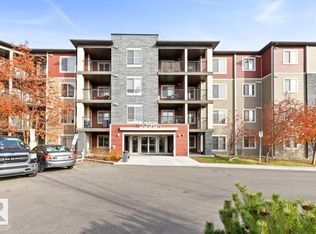1 UNDERGROUND PARKING STALLS INCLUDED!! 2 BED 2 BATH + DEN, CONDO IN THE COMMUNITY OF CREEKWOOD CHAPPELLE. Small Pets Allowed Spacious and Bright 2 Bed + den 2 Bath Condo in Creekwood Chappelle! Live in this well maintained, 794 sq ft condo featuring 1 underground parking stalls, large windows, and a private balcony. The open kitchen offers ample storage and a central island, while the primary suite includes a walk-in closet and ensuite. Enjoy in-suite laundry. Close to transit, schools, and easy access to the Anthony Henday. 15 minutes to the Airport! Unit Features: Square Feet: Approx. 794 Bedrooms: 2 + Den Baths: 2 Year Built: 2016 Rent: $1,675.00 Security Deposit: $1,675.00 Lease Term: 1 yearSmall Pets Allowed: Yes Subject to Condo Board Approval Utilities Included: Heat & WaterFeatures: Close to Public Transit Spacious Kitchen with Island 1 Underground Parking Stalls In-suite Laundry Open and Spacious Walk-in Closet and Ensuite in Primary Private Balcony Building Amenities: Visitor Parking AVAILABLE: June 1, 2025 ** Please note: Additional Condominium Corporation move in/out fees may apply Showings can be booked 24/7 with our automated scheduling calendar. **PROPERTY IS PROFESSIONALLY MANAGED BY MAXWELL PROGRESSIVE, BRIDGEWAY RENTALS AND REAL ESTATE GROUP**
This property is off market, which means it's not currently listed for sale or rent on Zillow. This may be different from what's available on other websites or public sources.



