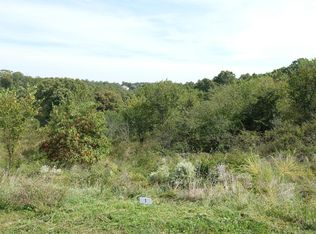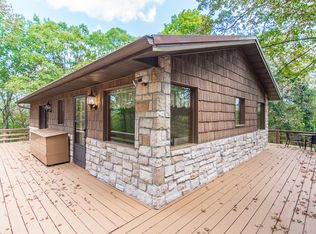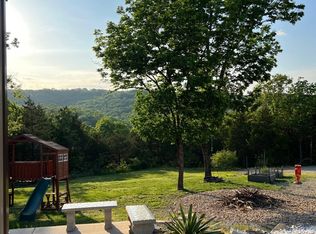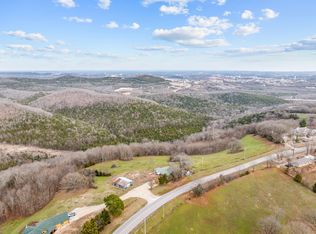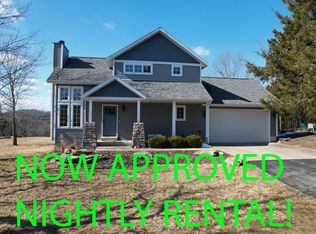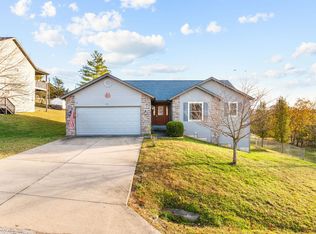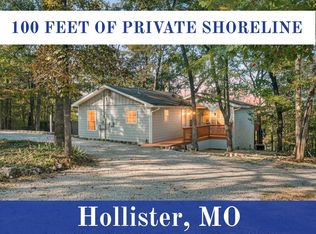Welcome to your own private Ozarks getaway! Situated on seven beautiful acres, this completely renovated home blends modern comfort with rustic charm. LOCATION is a key as it is 7 min from downtown Branson or 8 to Silver Dollar City!! Not to mention a serene spring-fed creek winds through the lower elevation, enhancing the property's natural beauty. Enjoy outdoor living on the rebuilt wrap-around deck and brand-new lower deck, perfect for relaxing, grilling, or entertaining under the stars.Inside, the upper level features a spacious kitchen with a pantry, a full bathroom, and an inviting living area filled with natural light--creating that peaceful, tree-house feel among the forested surroundings.The lower level offers two bedrooms, a large full bathroom with a shower/tub combo, and a convenient second kitchenette. An additional room provides flexible use as an office, hobby room, or third bedroom. Lower-level access is available through the newly built deck.A large shed/outbuilding with electricity sits nearby--ideal for storage, a workshop, or future additional living space. The property also includes a private drilled well, a relaxing spa/hot tub, and a charming log-built garden area.Nature lovers will appreciate the abundant wildlife--deer, turkey, and evening fireflies--along with a variety of mature trees including hickory, cedar, oak, ash, and walnut, plus seasonal blackberries throughout the woods.Whether you're seeking a peaceful full-time homestead, a Branson vacation retreat, or a versatile multi-use property, this Ozark oasis truly has it all.Don't miss your chance to experience this remarkable property--schedule your private showing today!
Active
Price cut: $5K (1/12)
$409,900
537 Watson Road, Branson, MO 65616
2beds
1,440sqft
Est.:
Single Family Residence
Built in 1994
7 Acres Lot
$395,400 Zestimate®
$285/sqft
$-- HOA
What's special
Serene spring-fed creekSeven beautiful acresBrand-new lower deckRebuilt wrap-around deckConvenient second kitchenetteCharming log-built garden area
- 84 days |
- 1,643 |
- 107 |
Zillow last checked: 8 hours ago
Listing updated: January 12, 2026 at 03:50pm
Listed by:
Sheena Bryant 417-527-2520,
ReeceNichols - Branson
Source: SOMOMLS,MLS#: 60310091
Tour with a local agent
Facts & features
Interior
Bedrooms & bathrooms
- Bedrooms: 2
- Bathrooms: 2
- Full bathrooms: 1
- 1/2 bathrooms: 1
Heating
- Central, Electric, Propane
Cooling
- Central Air
Appliances
- Included: Dishwasher, Free-Standing Propane Oven, Microwave, Refrigerator
Features
- Basement: Walk-Out Access,Finished,Full
- Has fireplace: Yes
- Fireplace features: Wood Burning
Interior area
- Total structure area: 1,440
- Total interior livable area: 1,440 sqft
- Finished area above ground: 864
- Finished area below ground: 576
Property
Parking
- Total spaces: 4
- Parking features: Garage, Carport
- Garage spaces: 2
- Carport spaces: 4
Features
- Levels: Two
- Stories: 2
- Patio & porch: Deck, Wrap Around
- Has view: Yes
- View description: Creek/Stream
- Has water view: Yes
- Water view: Creek/Stream
- Waterfront features: Wet Weather Creek
Lot
- Size: 7 Acres
- Dimensions: 243.1 x 1019.4
- Features: Acreage, Cleared
Details
- Additional structures: Shed(s), Other
- Parcel number: 071.001000000001.041
Construction
Type & style
- Home type: SingleFamily
- Property subtype: Single Family Residence
Condition
- Year built: 1994
Utilities & green energy
- Sewer: Septic Tank
- Water: Private
Community & HOA
Community
- Subdivision: N/A
Location
- Region: Branson
Financial & listing details
- Price per square foot: $285/sqft
- Tax assessed value: $77,662
- Annual tax amount: $823
- Date on market: 11/17/2025
- Listing terms: Cash,VA Loan,FHA,Conventional
Estimated market value
$395,400
$376,000 - $415,000
$1,742/mo
Price history
Price history
| Date | Event | Price |
|---|---|---|
| 1/12/2026 | Price change | $409,900-1.2%$285/sqft |
Source: | ||
| 12/11/2025 | Price change | $414,9000%$288/sqft |
Source: | ||
| 11/17/2025 | Listed for sale | $415,000+4%$288/sqft |
Source: | ||
| 9/5/2025 | Sold | -- |
Source: | ||
| 8/9/2025 | Pending sale | $399,000$277/sqft |
Source: | ||
Public tax history
Public tax history
| Year | Property taxes | Tax assessment |
|---|---|---|
| 2025 | -- | $14,740 -7.2% |
| 2024 | $824 -0.1% | $15,880 |
| 2023 | $824 +3% | $15,880 |
Find assessor info on the county website
BuyAbility℠ payment
Est. payment
$2,321/mo
Principal & interest
$1980
Property taxes
$198
Home insurance
$143
Climate risks
Neighborhood: 65616
Nearby schools
GreatSchools rating
- 6/10Branson Intermediate SchoolGrades: 4-6Distance: 2.1 mi
- 3/10Branson Jr. High SchoolGrades: 7-8Distance: 4.7 mi
- 7/10Branson High SchoolGrades: 9-12Distance: 2.4 mi
Schools provided by the listing agent
- Elementary: Branson Buchanan
- Middle: Branson
- High: Branson
Source: SOMOMLS. This data may not be complete. We recommend contacting the local school district to confirm school assignments for this home.
- Loading
- Loading
