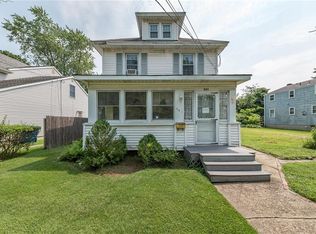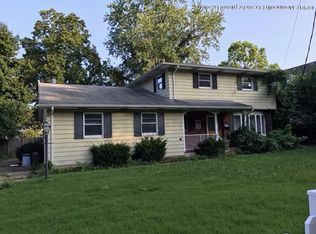Fall in love with this ~2300 square foot home in a great location slated for Middletown South High School. Light, bright & airy floor plan, hardwood floors and ceiling fans throughout. The family will appreciate the large size of the 4 bedrooms. The main floor full bath is adjacent to the garage, side entrance and laundry - perfect for healthcare and outdoor workers, or muddy children/pets. Entertain outside on the fabulous deck overlooking the fully fenced backyard. The newer circular driveway makes pulling out a breeze. The Red Bank train station and downtown are within a mile. (Great for some exercise!) Easy access to the shore, AC, NYC, buses, ferries & the Parkway! Red Bank mailing address (07701) 2020-07-31
This property is off market, which means it's not currently listed for sale or rent on Zillow. This may be different from what's available on other websites or public sources.

