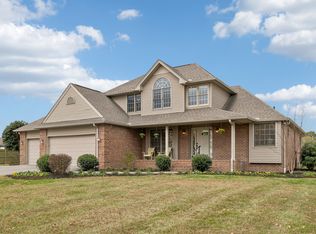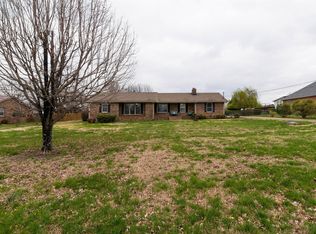Closed
$591,900
537 Tuckers Gap Rd, Lebanon, TN 37090
3beds
2,533sqft
Single Family Residence, Residential
Built in 1990
1.75 Acres Lot
$580,600 Zestimate®
$234/sqft
$2,471 Estimated rent
Home value
$580,600
$540,000 - $627,000
$2,471/mo
Zestimate® history
Loading...
Owner options
Explore your selling options
What's special
This LOVELY BRICK HOME is on 1.75 LEVEL ACRES. Pull up a rocker and relax on the covered front porch. Families and dogs will love the large fenced backyard, with plenty of room for recreation, entertaining, and gardening. Perfect multi-generational home, with primary bedroom & bath on the main level, plus 2 large bedrooms, large office/library & bath upstairs. This well maintained brick home is convenient to I-40, shopping, parks, schools & medical facilities. It has an amazing 1,500 sq ft GARAGE/SHOP BUILDING that will accommodate large vehicles and RV, with tons of storage and a covered front porch. Roof, windows, doors, soffits and siding on the home are only 4 years old. American Home Design windows w/lifetime warranty. NEW HVAC. Gas logs in fireplace. 2 fire pit areas for entertaining outside. One hour notice needed for showings please.
Zillow last checked: 8 hours ago
Listing updated: April 28, 2025 at 05:28am
Listing Provided by:
Sue Siens 615-557-7838,
Cumberland Real Estate LLC
Bought with:
Kevin Gaines, 325129
Cumberland Real Estate LLC
Source: RealTracs MLS as distributed by MLS GRID,MLS#: 2756810
Facts & features
Interior
Bedrooms & bathrooms
- Bedrooms: 3
- Bathrooms: 2
- Full bathrooms: 2
- Main level bedrooms: 1
Bedroom 1
- Area: 240 Square Feet
- Dimensions: 15x16
Bedroom 2
- Area: 110 Square Feet
- Dimensions: 10x11
Bedroom 3
- Area: 352 Square Feet
- Dimensions: 22x16
Den
- Area: 286 Square Feet
- Dimensions: 22x13
Dining room
- Features: Combination
- Level: Combination
- Area: 156 Square Feet
- Dimensions: 13x12
Kitchen
- Area: 108 Square Feet
- Dimensions: 12x9
Living room
- Area: 252 Square Feet
- Dimensions: 14x18
Heating
- Central
Cooling
- Central Air
Appliances
- Included: Electric Oven, Built-In Electric Range, Dishwasher
Features
- Bookcases, Built-in Features, Ceiling Fan(s), Entrance Foyer, Storage, Walk-In Closet(s), High Speed Internet
- Flooring: Carpet, Vinyl
- Basement: Crawl Space
- Number of fireplaces: 1
- Fireplace features: Gas
Interior area
- Total structure area: 2,533
- Total interior livable area: 2,533 sqft
- Finished area above ground: 2,533
Property
Parking
- Total spaces: 3
- Parking features: Garage Door Opener, Detached
- Garage spaces: 3
Features
- Levels: Two
- Stories: 2
- Patio & porch: Porch, Covered
- Fencing: Back Yard
Lot
- Size: 1.75 Acres
- Dimensions: 140 x 517 IRR
- Features: Level
Details
- Parcel number: 081A B 02400 000
- Special conditions: Standard
- Other equipment: Satellite Dish
Construction
Type & style
- Home type: SingleFamily
- Architectural style: Traditional
- Property subtype: Single Family Residence, Residential
Materials
- Brick
- Roof: Shingle
Condition
- New construction: No
- Year built: 1990
Utilities & green energy
- Sewer: Public Sewer
- Water: Public
- Utilities for property: Water Available, Cable Connected
Community & neighborhood
Location
- Region: Lebanon
- Subdivision: Westview Acres
Price history
| Date | Event | Price |
|---|---|---|
| 4/24/2025 | Sold | $591,900+0.3%$234/sqft |
Source: | ||
| 3/11/2025 | Pending sale | $589,900$233/sqft |
Source: | ||
| 3/5/2025 | Listed for sale | $589,900-1.7%$233/sqft |
Source: | ||
| 2/21/2025 | Contingent | $599,900$237/sqft |
Source: | ||
| 1/25/2025 | Price change | $599,900-4%$237/sqft |
Source: | ||
Public tax history
| Year | Property taxes | Tax assessment |
|---|---|---|
| 2024 | $2,278 +0.4% | $78,775 +0.4% |
| 2023 | $2,270 | $78,500 |
| 2022 | $2,270 | $78,500 |
Find assessor info on the county website
Neighborhood: 37090
Nearby schools
GreatSchools rating
- 6/10Byars Dowdy Elementary SchoolGrades: PK-5Distance: 0.9 mi
- 6/10Winfree Bryant Middle SchoolGrades: 6-8Distance: 0.6 mi
Schools provided by the listing agent
- Elementary: Byars Dowdy Elementary
- Middle: Winfree Bryant Middle School
- High: Lebanon High School
Source: RealTracs MLS as distributed by MLS GRID. This data may not be complete. We recommend contacting the local school district to confirm school assignments for this home.
Get a cash offer in 3 minutes
Find out how much your home could sell for in as little as 3 minutes with a no-obligation cash offer.
Estimated market value$580,600
Get a cash offer in 3 minutes
Find out how much your home could sell for in as little as 3 minutes with a no-obligation cash offer.
Estimated market value
$580,600

