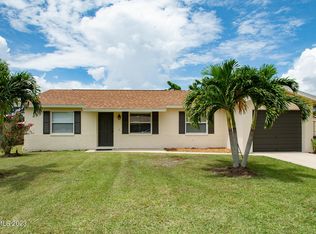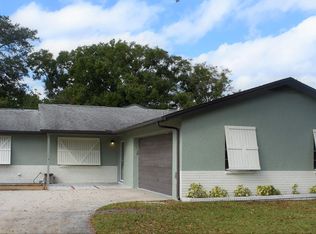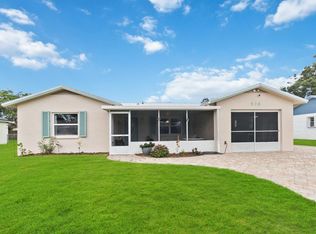Sold for $310,000
$310,000
537 Trend Rd, West Melbourne, FL 32904
3beds
1,252sqft
Single Family Residence
Built in 1977
8,712 Square Feet Lot
$308,700 Zestimate®
$248/sqft
$1,790 Estimated rent
Home value
$308,700
$293,000 - $324,000
$1,790/mo
Zestimate® history
Loading...
Owner options
Explore your selling options
What's special
This beautiful three bedrooms, two full baths updated Open Floor plan home is centrally located in West Melbourne. The home features a Newer Roof in 2021, Brand new A/C, updated electric panel, updated bathrooms, newer windows, Laminate flooring throughout. The kitchen features Butcher Block Countertops with 42'' cabinets w/soft close design and all new stainless-steel appliances. The oversized enclosed porch with French doors from the dining room has added space and can be used as a bonus room. The fenced backyard has a concrete patio and canopy for outdoor living and entertainment. There's a storage shed too. Situated near shopping, restaurants, the Melbourne Mall, Historical downtown Melbourne, Florida Institute of Technology and a short drive to the beach makes this the perfect location.
Zillow last checked: 8 hours ago
Listing updated: October 18, 2024 at 07:54pm
Listed by:
Anthony Scaramouche 321-536-2775,
Coldwell Banker Paradise
Bought with:
Leigh Corey Dumas, 3328057
Coldwell Banker Realty
Source: Space Coast AOR,MLS#: 962763
Facts & features
Interior
Bedrooms & bathrooms
- Bedrooms: 3
- Bathrooms: 2
- Full bathrooms: 2
Heating
- Central
Cooling
- Central Air
Appliances
- Included: Dishwasher, Disposal, Dryer, Electric Range, Electric Water Heater, Microwave, Refrigerator, Washer
- Laundry: In Garage
Features
- Breakfast Bar, Ceiling Fan(s), Primary Bathroom - Tub with Shower
- Flooring: Laminate, Tile
- Has fireplace: No
Interior area
- Total structure area: 1,564
- Total interior livable area: 1,252 sqft
Property
Parking
- Total spaces: 1
- Parking features: Attached, Garage
- Attached garage spaces: 1
Features
- Levels: One
- Patio & porch: Patio, Porch
- Exterior features: Storm Shutters
- Pool features: None
- Fencing: Fenced,Wood
Lot
- Size: 8,712 sqft
- Features: Sprinklers In Front, Sprinklers In Rear
Details
- Additional structures: Shed(s)
- Additional parcels included: 2821670
- Parcel number: 2837070300000.00017.00
- Special conditions: Standard
Construction
Type & style
- Home type: SingleFamily
- Property subtype: Single Family Residence
Materials
- Block, Concrete, Stucco
- Roof: Shingle
Condition
- New construction: No
- Year built: 1977
Utilities & green energy
- Sewer: Public Sewer
- Water: Public, Well
Community & neighborhood
Security
- Security features: Closed Circuit Camera(s)
Location
- Region: West Melbourne
- Subdivision: De Angelis Park Unit 2 Sec 1
HOA & financial
HOA
- Has HOA: No
- Association name: DE ANGELIS PARK UNIT 2 SEC 1
Other
Other facts
- Listing terms: Cash,Conventional,VA Loan
- Road surface type: Asphalt
Price history
| Date | Event | Price |
|---|---|---|
| 6/1/2023 | Sold | $310,000$248/sqft |
Source: Space Coast AOR #962763 Report a problem | ||
| 4/24/2023 | Contingent | $310,000$248/sqft |
Source: Space Coast AOR #962763 Report a problem | ||
| 4/19/2023 | Listed for sale | $310,000+80.2%$248/sqft |
Source: Space Coast AOR #962763 Report a problem | ||
| 1/22/2021 | Listing removed | -- |
Source: Owner Report a problem | ||
| 7/3/2017 | Sold | $172,000-4.4%$137/sqft |
Source: Public Record Report a problem | ||
Public tax history
| Year | Property taxes | Tax assessment |
|---|---|---|
| 2024 | $3,486 +79.5% | $246,650 +53% |
| 2023 | $1,942 +7.8% | $161,230 +3% |
| 2022 | $1,802 -4.1% | $156,540 +3% |
Find assessor info on the county website
Neighborhood: 32904
Nearby schools
GreatSchools rating
- 7/10Meadowlane Intermediate Elementary SchoolGrades: 3-6Distance: 0.9 mi
- 5/10Central Middle SchoolGrades: 7-8Distance: 0.8 mi
- 6/10Melbourne Senior High SchoolGrades: 9-12Distance: 2.6 mi
Schools provided by the listing agent
- Elementary: Meadowlane
- Middle: Central
- High: Melbourne
Source: Space Coast AOR. This data may not be complete. We recommend contacting the local school district to confirm school assignments for this home.

Get pre-qualified for a loan
At Zillow Home Loans, we can pre-qualify you in as little as 5 minutes with no impact to your credit score.An equal housing lender. NMLS #10287.


